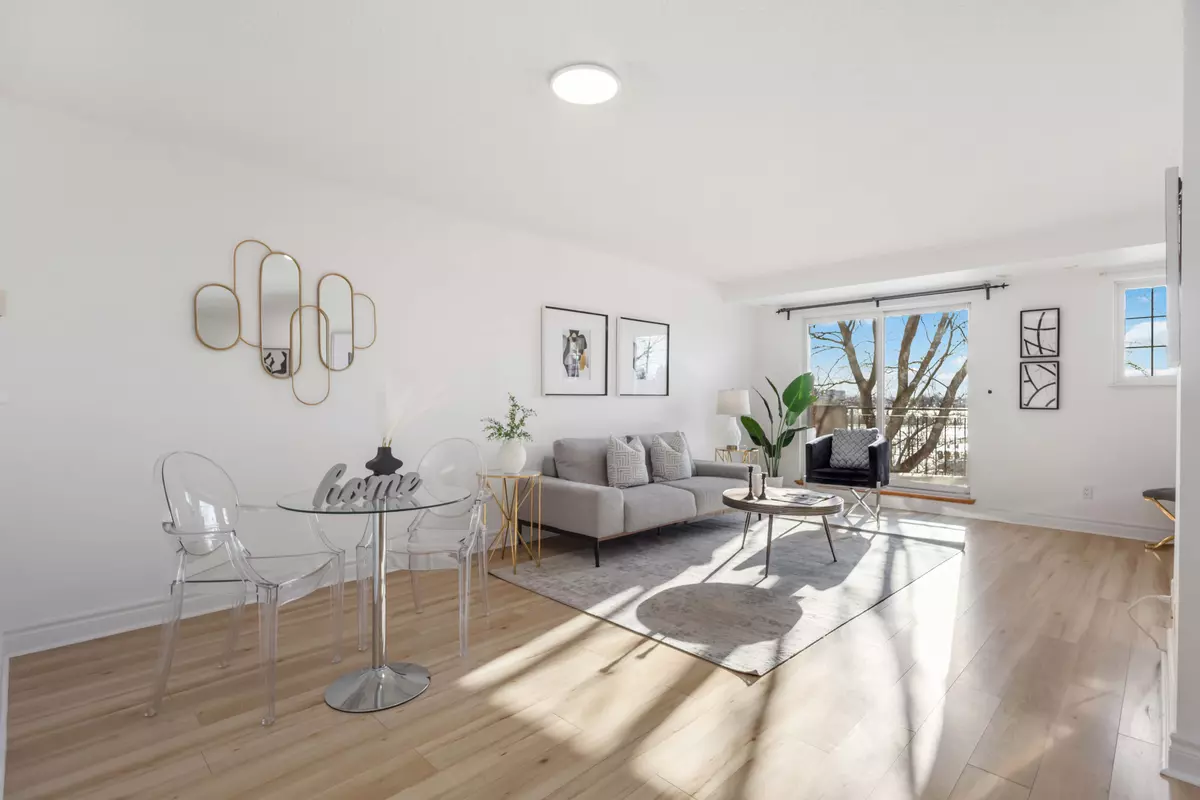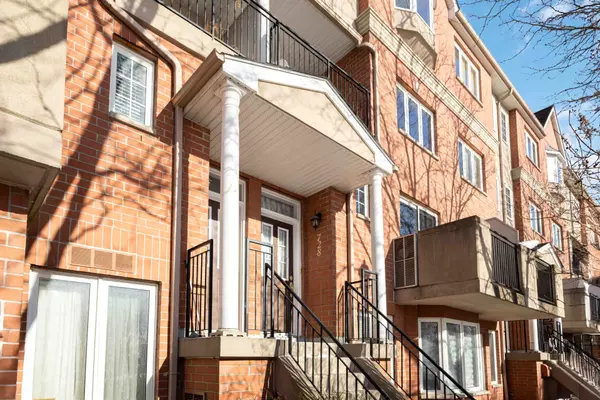$649,900
$649,900
For more information regarding the value of a property, please contact us for a free consultation.
4 Beds
3 Baths
SOLD DATE : 11/04/2025
Key Details
Sold Price $649,900
Property Type Condo
Sub Type Condo Townhouse
Listing Status Sold
Purchase Type For Sale
Approx. Sqft 1800-1999
Subdivision Steeles
MLS Listing ID E12299858
Sold Date 11/04/25
Style 3-Storey
Bedrooms 4
HOA Fees $856
Annual Tax Amount $2,758
Tax Year 2024
Property Sub-Type Condo Townhouse
Property Description
Stunning Luxury Townhouse in a Prestigious Gated Community! This spacious 1,873 sq. ft. 3-storey townhouse is nestled in a sought-after Tridel private complex, offering the perfect blend of comfort, style, and convenience. The original owner has lovingly maintained this home, featuring a highly functional layout with an open-concept living, dining, and kitchen area that's bright and sun-filled. The expansive kitchen offers plenty of space for culinary creations, while the oversized primary bedroom on the second level boasts a 4-piece ensuite, walk-in closet, cozy sitting area, and a private walk-out balcony. The third level includes two additional bedrooms and a versatile den that could easily serve as an extra entertaining area or play area for kids. Enjoy resort-style living with top-tier amenities including 24-hour security, an indoor pool, gym, recreation room, sauna, and ample visitor parking. The location is unbeatable close to community center, plaza, restaurants, parks, and highly-ranked schools. Plus, enjoy easy access to public transit with a bus to Finch Subway Station and quick access to highways 404 and 401.
Location
Province ON
County Toronto
Community Steeles
Area Toronto
Rooms
Basement None
Kitchen 1
Interior
Interior Features Other
Cooling Central Air
Laundry Ensuite
Exterior
Parking Features Underground
Garage Spaces 1.0
Exposure West
Total Parking Spaces 1
Balcony Open
Read Less Info
Want to know what your home might be worth? Contact us for a FREE valuation!

Our team is ready to help you sell your home for the highest possible price ASAP
GET MORE INFORMATION







