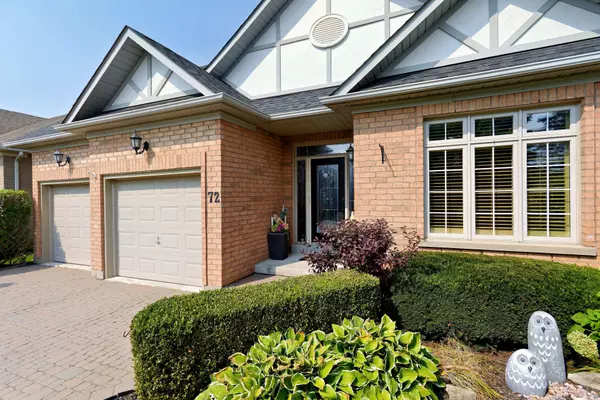$1,300,000
$1,375,000
5.5%For more information regarding the value of a property, please contact us for a free consultation.
3 Beds
3 Baths
SOLD DATE : 07/21/2025
Key Details
Sold Price $1,300,000
Property Type Single Family Home
Sub Type Detached
Listing Status Sold
Purchase Type For Sale
Approx. Sqft 2000-2500
Subdivision Ballantrae
MLS Listing ID N12227469
Sold Date 07/21/25
Style Bungalow
Bedrooms 3
Annual Tax Amount $5,685
Tax Year 2024
Property Sub-Type Detached
Property Description
WOW, gorgeous view over looking a pond with a stunning west sunset!!! Premium property Doral model 2025 sq ft in the Demand Ballantrae Lifestyle Community of Bungalows! Florida style......surrounded by Golf Course Fairways and Beautiful Mature trees! Walk over to the Rec Centre that is included in your monthly fees for Tennis, Swimming, Fitness, Billiards and so much more to enjoy! This Open concept floor plan has 11ft cathedral and coffered ceilings, 2 gas fireplaces, lots of crown moulding, upgraded light fixtures, granite counter tops in kit and bathrooms, upper and lower accent lighting in kit, popular split bedroom design, fresh new paint thru-out, new flooring in 2 upper bedrooms, open concept staircase to finished lower level with 3rd bedroom and 3 piece bathroom, huge back patio, mins to walking/bike trails, public golf course pay as you play, Hwy 404, all amenities, Monthly fee includes--- Rogers internet and cable, snow removal, lawn maintenance, sprinkler system, use of Rec Centre, An Amazing Community........... Your Time has Come!!!!!!! Updated interior pic coming soon!!!!!!!
Location
Province ON
County York
Community Ballantrae
Area York
Zoning Residential
Rooms
Family Room No
Basement Finished
Main Level Bedrooms 1
Kitchen 1
Separate Den/Office 1
Interior
Interior Features Storage, Primary Bedroom - Main Floor
Cooling Central Air
Fireplaces Number 2
Fireplaces Type Natural Gas
Exterior
Exterior Feature Recreational Area, Security Gate
Parking Features Private
Garage Spaces 2.0
Pool Community
Roof Type Shingles
Lot Frontage 33.07
Lot Depth 120.7
Total Parking Spaces 4
Building
Lot Description Irregular Lot
Foundation Concrete
Others
Senior Community Yes
Monthly Total Fees $694
ParcelsYN Yes
Read Less Info
Want to know what your home might be worth? Contact us for a FREE valuation!

Our team is ready to help you sell your home for the highest possible price ASAP






