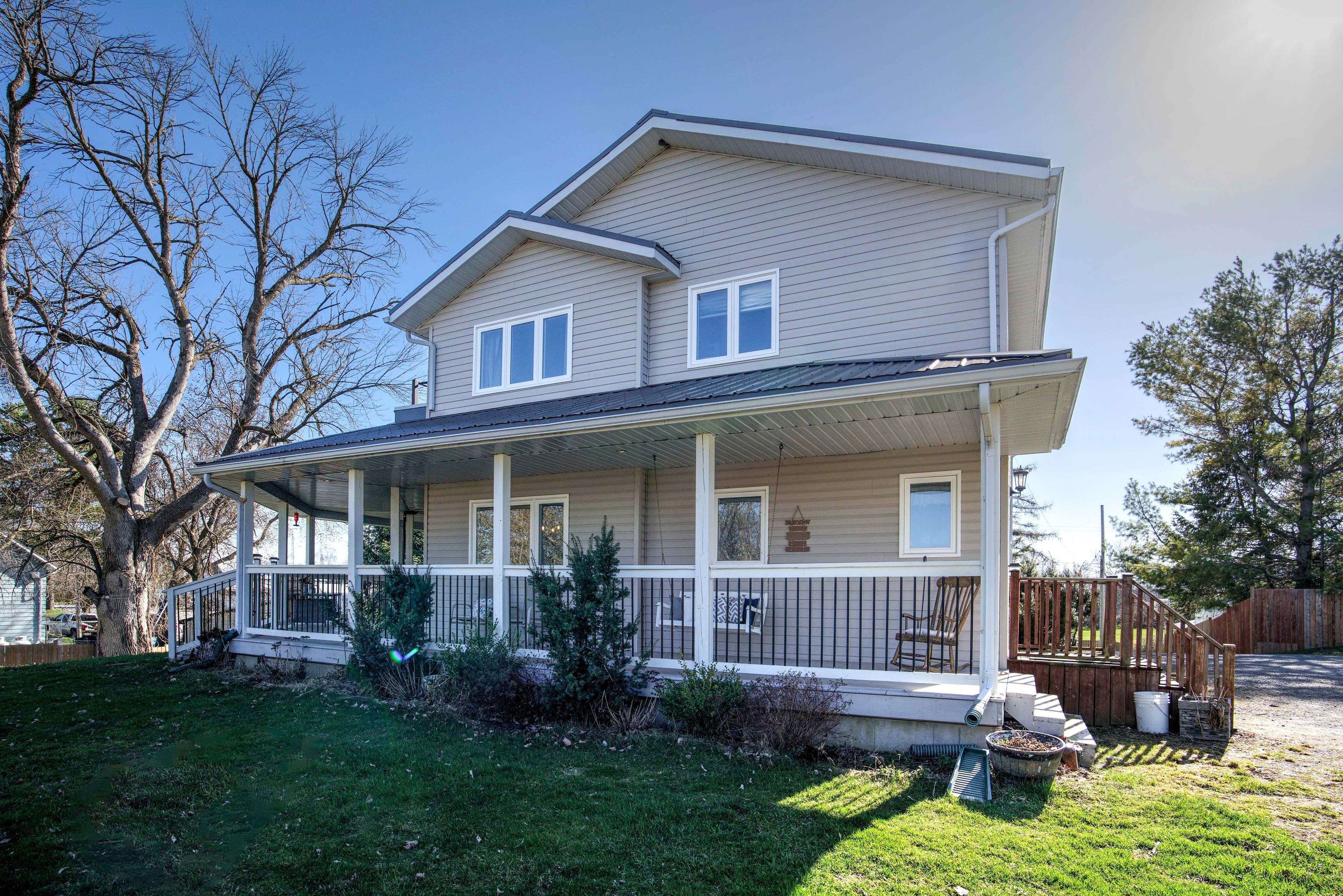$640,000
$649,900
1.5%For more information regarding the value of a property, please contact us for a free consultation.
5 Beds
3 Baths
SOLD DATE : 07/17/2025
Key Details
Sold Price $640,000
Property Type Single Family Home
Sub Type Detached
Listing Status Sold
Purchase Type For Sale
Approx. Sqft 2500-3000
Subdivision 63 - Stone Mills
MLS Listing ID X12223470
Sold Date 07/17/25
Style 2-Storey
Bedrooms 5
Annual Tax Amount $5,573
Tax Year 2024
Property Sub-Type Detached
Property Description
This spacious and inviting country home offers the best of both worlds: peaceful rural living with convenient access to city amenities. Ideally located just north of the 401, you're only 10 minutes from Napanee and about 20 minutes from Kingston, making daily commutes and weekend outings a breeze. Built in 2015, this well-maintained home features five generously sized bedrooms and three full bathrooms, including a main-floor bedroom, bathroom, and laundry for added convenience. With two family rooms one on the main level and one upstairs there's plenty of space for everyone to relax or entertain. Each family room opens onto a deck that showcases stunning pastoral views and breathtaking sunrises. The detached garage/carport is fully wired, making it an excellent space for a workshop or additional storage. And with a 22 KW Generac Generator, you'll have peace of mind knowing you're prepared during any power outage. Whether you're looking for a comfortable family home or a serene retreat from the city, this property is a must-see. Don't miss the custom video tour and be sure to book your private showing today!
Location
Province ON
County Lennox & Addington
Community 63 - Stone Mills
Area Lennox & Addington
Rooms
Family Room Yes
Basement Partially Finished, Full
Kitchen 1
Separate Den/Office 1
Interior
Interior Features Sump Pump, Water Heater Owned, Water Softener, ERV/HRV
Cooling Central Air
Fireplaces Number 1
Fireplaces Type Propane
Exterior
Garage Spaces 1.0
Pool Above Ground
Roof Type Metal
Lot Frontage 109.57
Lot Depth 246.5
Total Parking Spaces 9
Building
Foundation Poured Concrete
Others
Senior Community Yes
Read Less Info
Want to know what your home might be worth? Contact us for a FREE valuation!

Our team is ready to help you sell your home for the highest possible price ASAP






