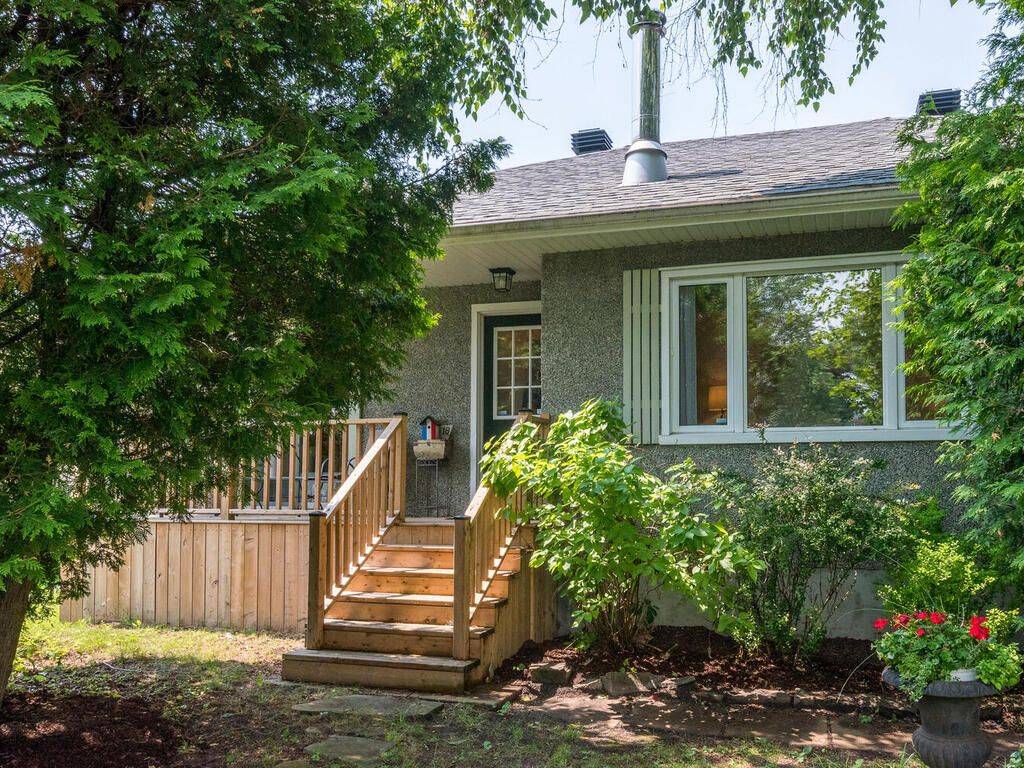$738,000
$739,900
0.3%For more information regarding the value of a property, please contact us for a free consultation.
4 Beds
2 Baths
SOLD DATE : 07/14/2025
Key Details
Sold Price $738,000
Property Type Single Family Home
Sub Type Detached
Listing Status Sold
Purchase Type For Sale
Approx. Sqft 1100-1500
Subdivision 7201 - City View/Skyline/Fisher Heights/Parkwood Hills
MLS Listing ID X12261263
Sold Date 07/14/25
Style Bungalow
Bedrooms 4
Annual Tax Amount $4,903
Tax Year 2024
Property Sub-Type Detached
Property Description
Charming Bungalow on a Corner Lot City Living with a Country Feel. Tucked away on a generous corner lot, this beautifully updated bungalow offers the best of both worlds a peaceful backyard oasis with all the conveniences of city living. With 3+1 spacious bedrooms and 2 full bathrooms, this home welcomes you with warm hardwood floors/Tile flooring, a sunlit living and dining area framed by a large picture window, and a renovated open-concept kitchen featuring modern appliances. Each of the main-floor bedrooms opens onto Juliette balconies, offering treetop views and natural light throughout. The fully finished lower level adds even more living space, complete with a fourth bedroom, a 3-piece bath/Laundry room, and a cozy entertainment area (pool table, kids play area, rec room) with vinyl flooring. The partially updated laundry/bathroom combo adds versatility and function. Step outside to discover your private retreat, landscaped backyard perfect for relaxing, entertaining, or simply enjoying the fresh air. It's a rare find: a serene, nature-inspired setting with the energy and amenities of the city just minutes away. Recent updates include a new Kitchen/appliances (kitchen opened up to the Dining Room), full bath, partially updated lower level bathroom, new front deck, new furnace/hot water tank, new roof with soffits and drains, updated garage exterior (one side), and professional waterproofing and parging along over half of the foundation. A true gem. Dont miss this unique opportunity to own a city home with a country feel.
Location
Province ON
County Ottawa
Community 7201 - City View/Skyline/Fisher Heights/Parkwood Hills
Area Ottawa
Rooms
Family Room Yes
Basement Partially Finished
Kitchen 1
Separate Den/Office 1
Interior
Interior Features Auto Garage Door Remote, Primary Bedroom - Main Floor, Storage
Cooling Central Air
Fireplaces Number 1
Fireplaces Type Wood Stove
Exterior
Exterior Feature Deck, Landscaped, Privacy, Patio
Garage Spaces 1.0
Pool None
Roof Type Asphalt Shingle
Lot Frontage 63.0
Lot Depth 119.0
Total Parking Spaces 6
Building
Foundation Block
Others
Senior Community Yes
Read Less Info
Want to know what your home might be worth? Contact us for a FREE valuation!

Our team is ready to help you sell your home for the highest possible price ASAP






