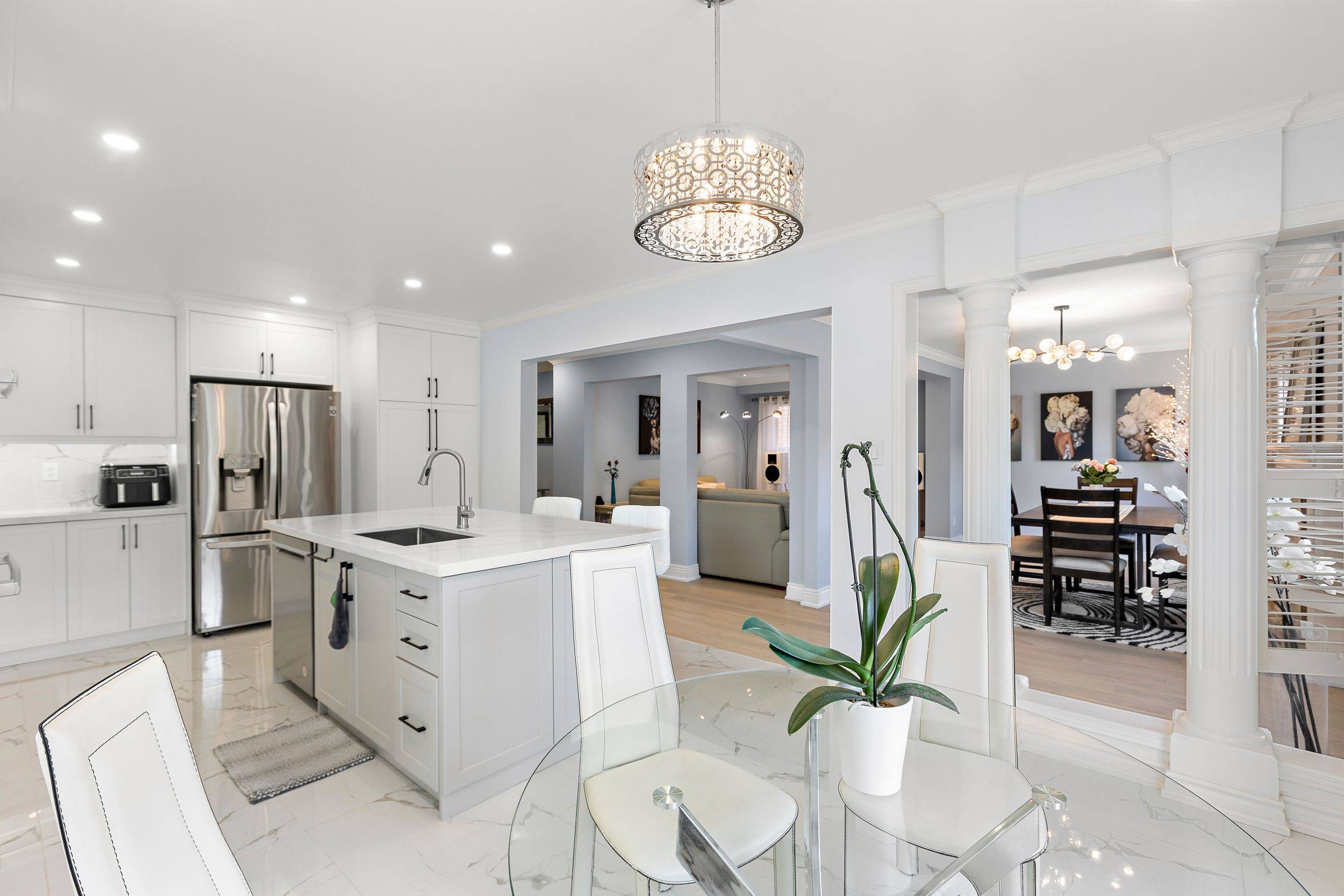$1,542,500
$1,629,900
5.4%For more information regarding the value of a property, please contact us for a free consultation.
6 Beds
4 Baths
SOLD DATE : 06/01/2025
Key Details
Sold Price $1,542,500
Property Type Single Family Home
Sub Type Detached
Listing Status Sold
Purchase Type For Sale
Approx. Sqft 2500-3000
Subdivision Maple
MLS Listing ID N12165462
Sold Date 06/01/25
Style 2-Storey
Bedrooms 6
Annual Tax Amount $6,053
Tax Year 2025
Property Sub-Type Detached
Property Description
Rare Opportunity! Welcome To This Beautifully Renovated Family Home Nestled In A Highly Sought-After, Family-Friendly Neighbourhood. Offering Approx 3,000 Sq.Ft. Of Above-Ground Living Space, This Rare 5+1-Bedroom, 4-Bath Gem Is Move-In Ready And Has Been Upgraded With Quality Finishes And Modern Features Over The Past Few Years: Kitchen Renovation (2022): Includes Bosch Built-In Microwave And Oven, Main Floor Engineered Hardwood (2023), Fully Finished Basement (2023), Roof Replacement (2018), Most Windows Replaced (2018), Backyard Interlocking Patio (2021), Attic & Basement Insulation Upgraded (2021), Driveway Resurfaced (2022), HVAC System (2022): Includes Furnace, Humidifier, A/C, And Self-Owned Professional Water Softener, Tankless Water Heater (2022 - Rental), Smart Thermostat Installed. Prime Location: Just Steps To GO Train, Public Transit, Top Schools, Library, Walmart, And Only Minutes To Hwy 400/407, Hospital, And Other Amenities. This Is A Perfect Blend Of Comfort, Convenience, And Modern Upgrades Ideal For Large Or Growing Families. Flexible Closing, Offers Welcome Anytime!
Location
Province ON
County York
Community Maple
Area York
Zoning Residential
Rooms
Family Room Yes
Basement Finished
Kitchen 1
Separate Den/Office 1
Interior
Interior Features Auto Garage Door Remote, Built-In Oven, Carpet Free, Countertop Range, Water Heater, Water Softener
Cooling Central Air
Exterior
Parking Features Private Double
Garage Spaces 2.0
Pool None
Roof Type Asphalt Shingle
Lot Frontage 45.18
Lot Depth 114.83
Total Parking Spaces 5
Building
Foundation Concrete
Others
Senior Community Yes
Read Less Info
Want to know what your home might be worth? Contact us for a FREE valuation!

Our team is ready to help you sell your home for the highest possible price ASAP






