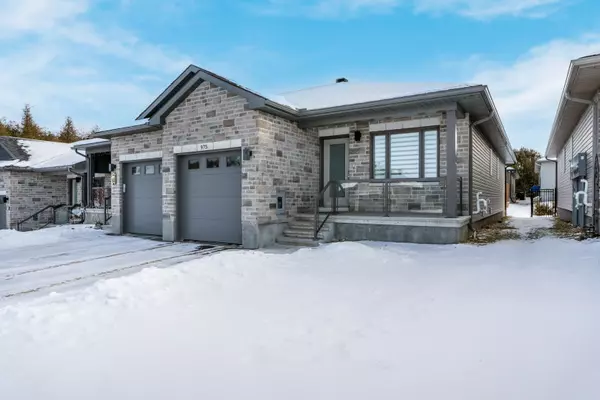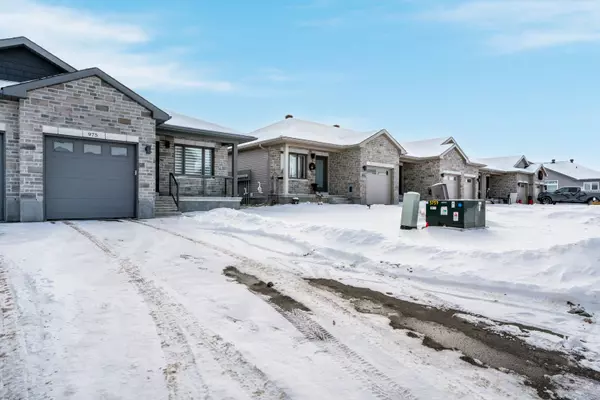$580,000
$599,000
3.2%For more information regarding the value of a property, please contact us for a free consultation.
3 Beds
3 Baths
SOLD DATE : 04/11/2025
Key Details
Sold Price $580,000
Property Type Condo
Sub Type Att/Row/Townhouse
Listing Status Sold
Purchase Type For Sale
Subdivision 912 - Mississippi Mills (Ramsay) Twp
MLS Listing ID X11945622
Sold Date 04/11/25
Style Bungalow
Bedrooms 3
Annual Tax Amount $3,400
Tax Year 2024
Property Sub-Type Att/Row/Townhouse
Property Description
975 Leishman Drive is a charming end-unit bungalow, located in desirable Mill-Run, Almonte. Well maintained and thoughtfully designed, the home features an inviting tiled foyer and an open-concept living/dining area, which boasts gleaming hardwood floors. The spacious kitchen is highlighted by quartz counters and newer stainless steel appliances. The primary bedroom is generously sized, complete with a large closet and an ensuite with a double wide walk-in shower. The second bedroom makes for an ideal guest space or home office. For added convenience, the main floor also offers laundry area and a second full bath. The fully finished basement was designed to include a third bedroom, full bathroom, a generous rec room and plenty of storage. This home is ideally located within walking distance of shops, cafes, walking trails, and parks, with easy access to Almonte Hospital, downtown, and quaint restaurants. Contact today to arrange a viewing and experience all that this lovely home has to offer!
Location
Province ON
County Lanark
Community 912 - Mississippi Mills (Ramsay) Twp
Area Lanark
Rooms
Family Room Yes
Basement Finished
Kitchen 1
Separate Den/Office 1
Interior
Interior Features Other
Cooling Central Air
Exterior
Parking Features Lane
Garage Spaces 1.0
Pool None
Roof Type Asphalt Shingle
Lot Frontage 29.38
Lot Depth 110.87
Total Parking Spaces 3
Building
Building Age 0-5
Foundation Concrete
Read Less Info
Want to know what your home might be worth? Contact us for a FREE valuation!

Our team is ready to help you sell your home for the highest possible price ASAP
GET MORE INFORMATION







