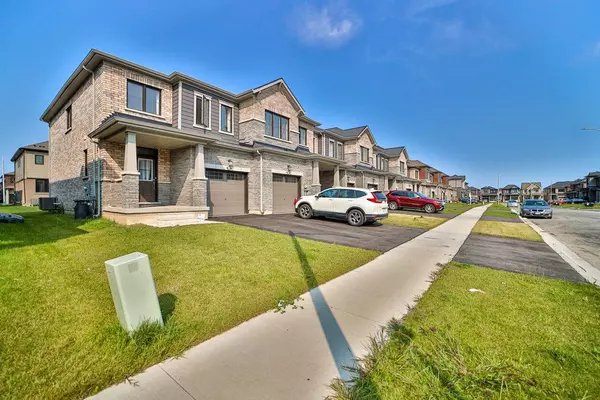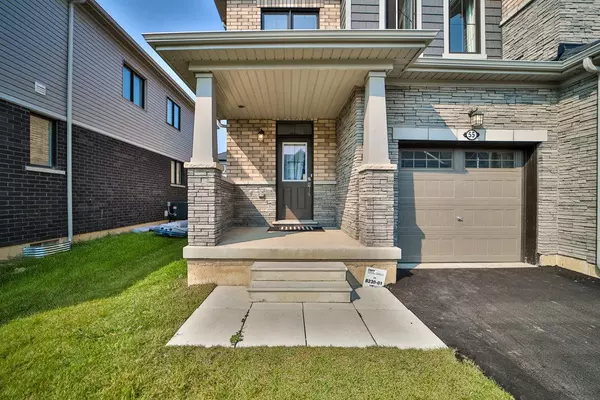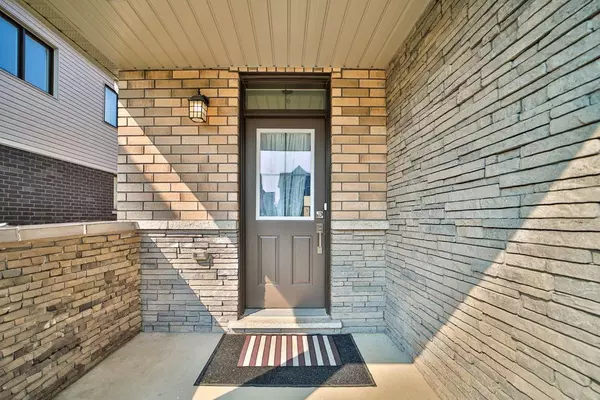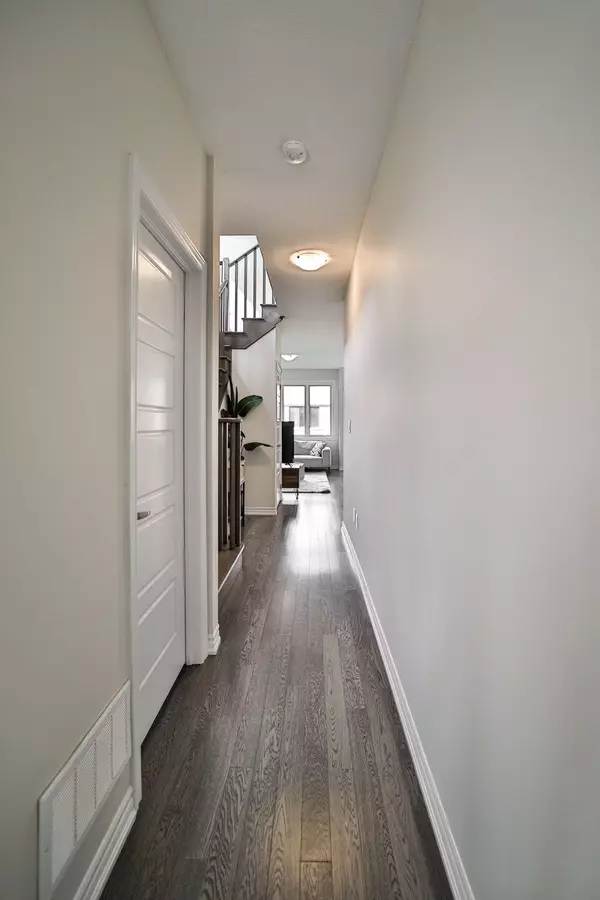$588,000
$599,000
1.8%For more information regarding the value of a property, please contact us for a free consultation.
3 Beds
3 Baths
SOLD DATE : 03/28/2025
Key Details
Sold Price $588,000
Property Type Condo
Sub Type Att/Row/Townhouse
Listing Status Sold
Purchase Type For Sale
Approx. Sqft 1500-2000
Subdivision 560 - Rolling Meadows
MLS Listing ID X11914342
Sold Date 03/28/25
Style 2-Storey
Bedrooms 3
Tax Year 2024
Property Sub-Type Att/Row/Townhouse
Property Description
1 Year New ,Freehold Corner Townhome(Like Semi-Detached) With High Ceiling In Thorold, In The Heart Of The Niagara Region At Davis Rd & Lundy's Lane. $$$ Worth Of Upgrades. Huge Basement. Stain Oak Staircase, Hardwood Floor, Modern Size Kitchen With Eat- In Area, Master Bed W/ Walk-In Closet And Ensuite Bath. Less Than 10 Minutes To Brock University & Niagara College. 10Minutes From Niagara's Largest Shopping Centre, Pen Centre.
Location
Province ON
County Niagara
Community 560 - Rolling Meadows
Area Niagara
Rooms
Family Room No
Basement Unfinished
Kitchen 1
Interior
Interior Features Other
Cooling Central Air
Exterior
Parking Features Private
Garage Spaces 1.0
Pool None
Roof Type Asphalt Shingle
Lot Frontage 27.26
Lot Depth 95.14
Total Parking Spaces 2
Building
Building Age 0-5
Foundation Poured Concrete
Others
ParcelsYN No
Read Less Info
Want to know what your home might be worth? Contact us for a FREE valuation!

Our team is ready to help you sell your home for the highest possible price ASAP
GET MORE INFORMATION







