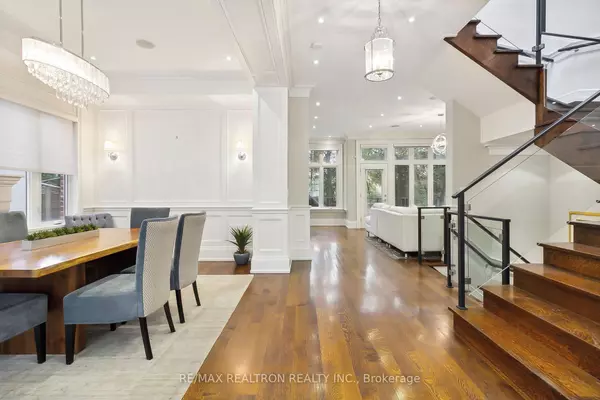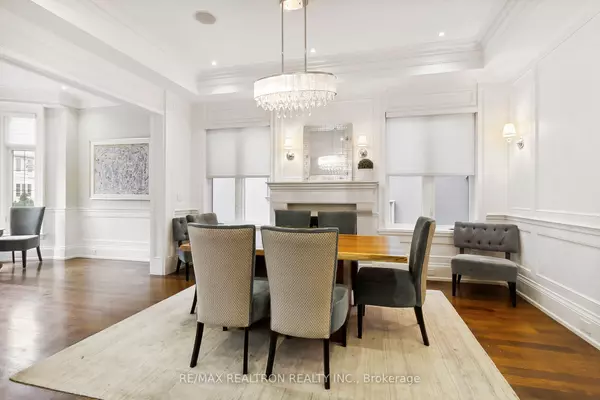$2,705,000
$2,829,000
4.4%For more information regarding the value of a property, please contact us for a free consultation.
6 Beds
6 Baths
SOLD DATE : 03/08/2024
Key Details
Sold Price $2,705,000
Property Type Single Family Home
Sub Type Detached
Listing Status Sold
Purchase Type For Sale
Subdivision Bedford Park-Nortown
MLS Listing ID C7313866
Sold Date 03/08/24
Style 2-Storey
Bedrooms 6
Annual Tax Amount $13,645
Tax Year 2023
Property Sub-Type Detached
Property Description
Elegant and luxurious custom built home on a 40 ft lot with 5+1 bedrooms and 6 bathrooms in the sought-after Bedford Park neighbourhood. Incredibly high ceilings! Indiana cut stone front exterior, high quality finishes and attention to detail. Snaidero custom kitchen imported from Italy with caesarstone counters & Miele appliances. Freshly painted thru out. Paneled walls, wainscoting, huge skylight- natural light! Iron Glass panel railings with freshly painted banisters. Gleaming hardwood & marble floors. 3 gas fireplaces. Heated floors in bathrooms. Walk-up basement with patio off separate entrance. Bsmnt has a large rec room, bedroom, laundry, bathrm & storage room. Large deck off kitchen/family room walk-out and glass iron railings off deck. Custom bathrm vanities. Plaster cornice moldings, motion sensors, security system, surround sound, sprinkler system, alarm system this home has everything! Wide driveway. Steps to restaurants, shops, places of worship, shools, transit & parks
Location
Province ON
County Toronto
Community Bedford Park-Nortown
Area Toronto
Rooms
Family Room Yes
Basement Finished, Walk-Up
Kitchen 1
Separate Den/Office 1
Interior
Cooling Central Air
Exterior
Parking Features Private Double
Garage Spaces 1.0
Pool None
Lot Frontage 40.0
Lot Depth 105.31
Total Parking Spaces 4
Building
Building Age 6-15
New Construction true
Others
Senior Community Yes
ParcelsYN No
Read Less Info
Want to know what your home might be worth? Contact us for a FREE valuation!

Our team is ready to help you sell your home for the highest possible price ASAP
GET MORE INFORMATION







