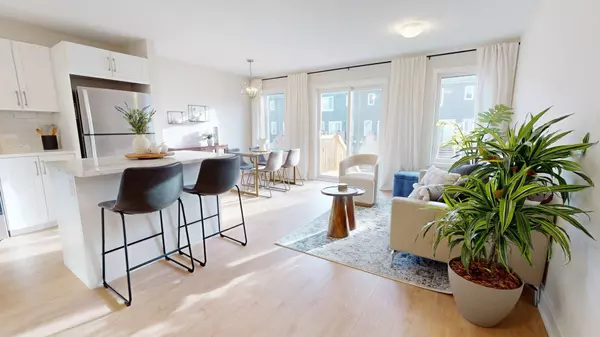REQUEST A TOUR If you would like to see this home without being there in person, select the "Virtual Tour" option and your agent will contact you to discuss available opportunities.
In-PersonVirtual Tour

$ 444,000
Est. payment | /mo
3 Beds
3 Baths
$ 444,000
Est. payment | /mo
3 Beds
3 Baths
Key Details
Property Type Townhouse
Sub Type Att/Row/Townhouse
Listing Status Active
Purchase Type For Sale
Approx. Sqft 700-1100
Subdivision 901 - Smiths Falls
MLS Listing ID X12477054
Style 2-Storey
Bedrooms 3
Annual Tax Amount $4,511
Tax Year 2025
Property Sub-Type Att/Row/Townhouse
Property Description
Upgraded end-unit townhome in the Bellamy Farms community. This 3-bedroom, 3-bath home with finished basement offers modern finishes and bright living space across three levels. The main floor features an open-concept living and dining area with large windows providing ample natural light. The kitchen includes stainless steel appliances, a custom stone-tiled backsplash, a center island with built-in outlets, and a pull-down faucet. Upstairs offers a spacious primary suite with walk-in closet and ensuite, plus two additional bedrooms and a laundry room with custom cabinetry and marble folding surface. The finished basement with large windows adds flexible living space and includes a separate storage room. Window coverings, mirrors in all baths, and privacy film on the front door are included. Walking distance to shops, trails, eateries, schools, and transit, and just minutes to parks, downtown Smiths Falls, and the Rideau Canal.
Location
Province ON
County Lanark
Community 901 - Smiths Falls
Area Lanark
Rooms
Family Room Yes
Basement Partial Basement
Kitchen 1
Interior
Interior Features Storage, Other
Cooling Central Air
Fireplace No
Heat Source Gas
Exterior
Garage Spaces 1.0
Pool None
Roof Type Asphalt Shingle
Lot Frontage 25.13
Lot Depth 101.61
Total Parking Spaces 3
Building
Foundation Concrete
Others
ParcelsYN No
Virtual Tour https://my.matterport.com/show/?m=qeMWyByiWWB
Listed by COMFREE






