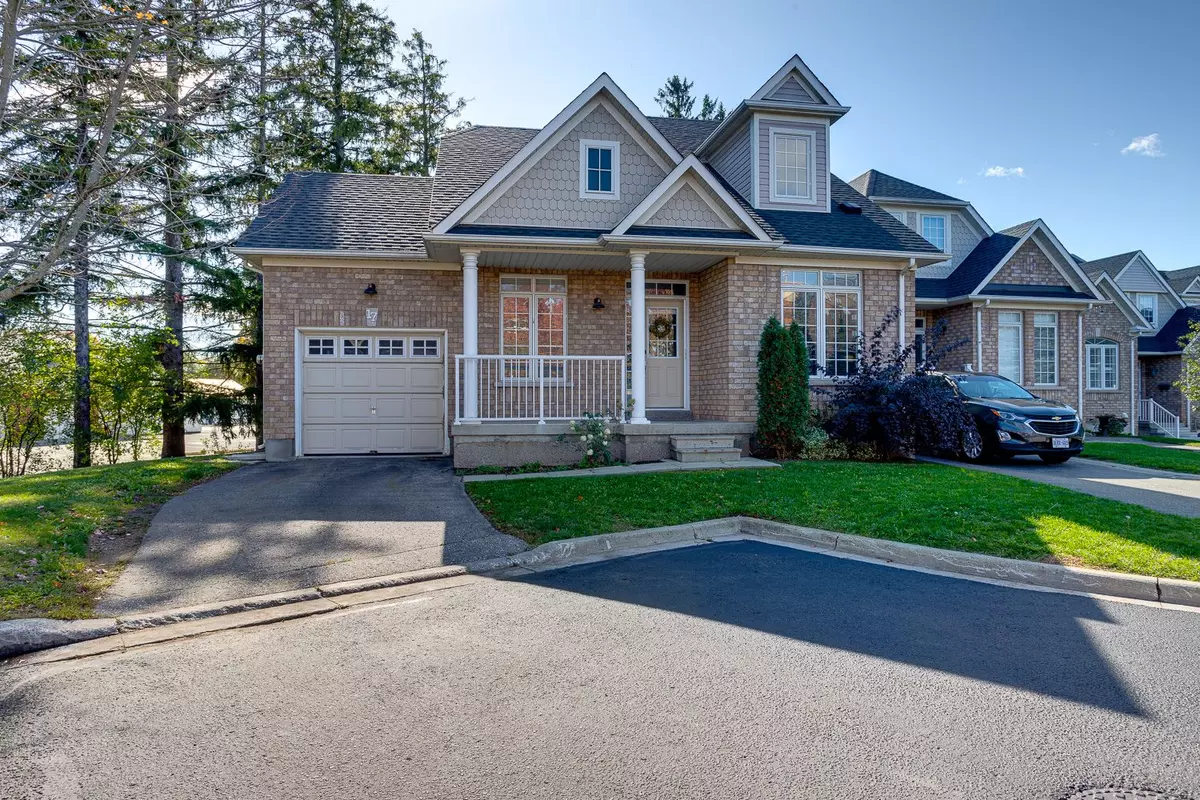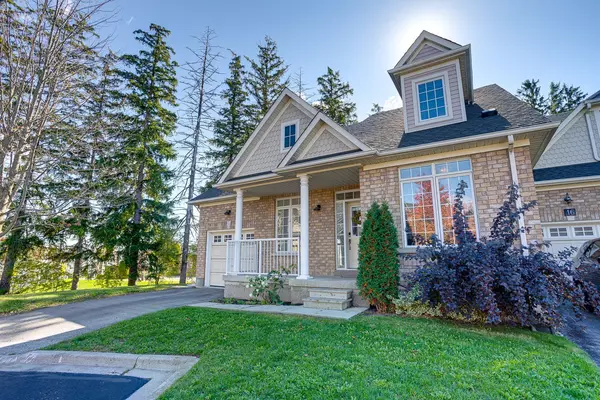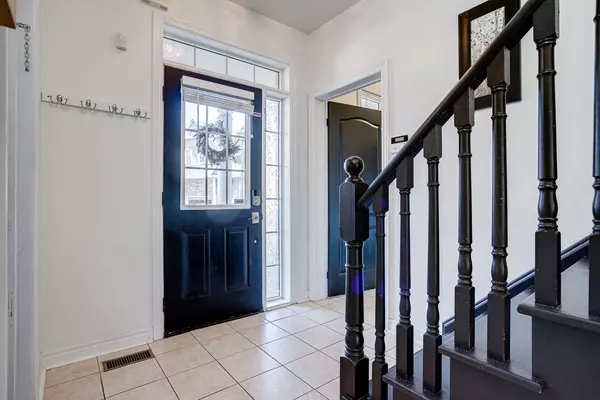REQUEST A TOUR If you would like to see this home without being there in person, select the "Virtual Tour" option and your agent will contact you to discuss available opportunities.
In-PersonVirtual Tour

$ 679,900
Est. payment | /mo
5 Beds
4 Baths
$ 679,900
Est. payment | /mo
5 Beds
4 Baths
Key Details
Property Type Condo, Townhouse
Sub Type Condo Townhouse
Listing Status Pending
Purchase Type For Sale
Approx. Sqft 1600-1799
Subdivision Samac
MLS Listing ID E12454756
Style 2-Storey
Bedrooms 5
HOA Fees $467
Annual Tax Amount $4,283
Tax Year 2025
Property Sub-Type Condo Townhouse
Property Description
Bright and spacious end unit two storey townhouse located in a desirable North Oshawa area! Steps From UOIT and Durham College! A beautiful open concept layout and 9 foot ceiling on the main floor. A gorgeous modern kitchen with stainless steel appliances (fridge 2024), granite counters and breakfast bar. The master bedroom with 4 pc ensuite, second bedroom and laundry are all conveniently located on the main level. The basement is massive and has an extra bedroom and a 4 pc bath with lots of room for storage. This lovely home is close to shopping, public transit, restaurants, hwy 407/401, and more. It is the perfect opportunity for investors and first time home buyers!
Location
Province ON
County Durham
Community Samac
Area Durham
Rooms
Basement Finished
Kitchen 1
Interior
Interior Features Primary Bedroom - Main Floor
Cooling Central Air
Inclusions stainless steel fridge, stove, built/in dishwasher, b/in microwave, stackable washer & dryer, all window coverings, all light fixtures, and garage door opener and remote.
Laundry Laundry Room
Exterior
Parking Features Built-In
Garage Spaces 1.0
Exposure North
Total Parking Spaces 2
Balcony None
Lited by RIGHT AT HOME REALTY






