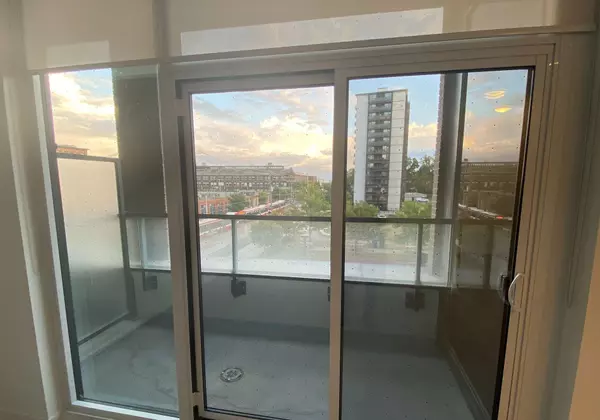REQUEST A TOUR If you would like to see this home without being there in person, select the "Virtual Tour" option and your agent will contact you to discuss available opportunities.
In-PersonVirtual Tour
$ 2,680
2 Beds
2 Baths
$ 2,680
2 Beds
2 Baths
Key Details
Property Type Condo
Sub Type Common Element Condo
Listing Status Active
Purchase Type For Rent
Approx. Sqft 600-699
Subdivision South Parkdale
MLS Listing ID C12310311
Style Apartment
Bedrooms 2
Building Age 0-5
Property Sub-Type Common Element Condo
Property Description
Experience elevated urban living at XO Condos. This 2 Bedrooms +1 Study & 2 Bathrooms unit boasts sleek finishes, 12 ft high ceilings, and stunning natural light throughout. Gourmet Style Kitchen With Quartz Countertop, Ceramic Backsplash, Plenty of cupboards. Residents amenities include 24/7 concierge, gym, media lounge, rooftop BBQ, party room. TTC/Street Car at Your Door Step, TTC buses 29/929/63 (every 5 mins!) Streetcars 501 & 504. Close to Shopping, Dining, Entertainment, Universities, Walk to Liberty Village, CNE and Lake. 12-min walk to Exhibition GO Station, 8-min walk: FreshCo, Metro, Longos, Dollarama, Winners, Canadian Tire, 11-min bus to Dufferin Mall (Walmart / No Frills)16-min walk to Marilyn Bell Park-unwind with breathtaking lake views and green space. Take advantage of this leasing opportunity.
Location
Province ON
County Toronto
Community South Parkdale
Area Toronto
Rooms
Family Room No
Basement None
Kitchen 1
Interior
Interior Features Built-In Oven, Carpet Free
Cooling Central Air
Inclusions B/I fridge, Dishwasher, Stove, Microwave. Washer, Dryer.
Laundry In-Suite Laundry
Exterior
Parking Features None
View City
Roof Type Metal
Exposure South
Balcony Terrace
Building
Foundation Concrete
Locker None
Others
Senior Community No
Pets Allowed No
Listed by HC REALTY GROUP INC.






