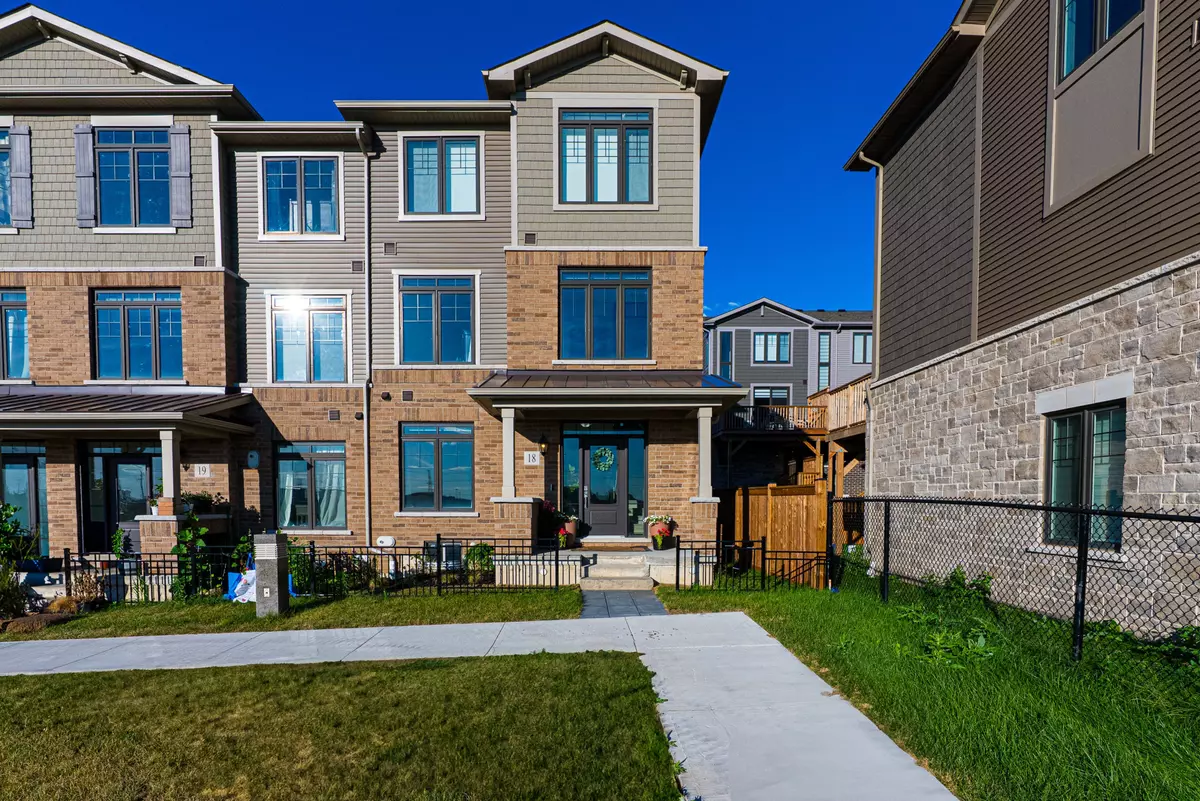REQUEST A TOUR If you would like to see this home without being there in person, select the "Virtual Tour" option and your agent will contact you to discuss available opportunities.
In-PersonVirtual Tour
$ 740,000
Est. payment | /mo
4 Beds
4 Baths
$ 740,000
Est. payment | /mo
4 Beds
4 Baths
OPEN HOUSE
Sun Jul 27, 1:00pm - 5:00pm
Key Details
Property Type Townhouse
Sub Type Att/Row/Townhouse
Listing Status Active
Purchase Type For Sale
Approx. Sqft 1500-2000
MLS Listing ID X12306761
Style 3-Storey
Bedrooms 4
Annual Tax Amount $4,134
Tax Year 2024
Property Sub-Type Att/Row/Townhouse
Property Description
Welcome to 10 Birmingham Dr #18 a stylish, newly built end-unit 3-storey Branthaven townhouse located in Cambridges sought-after East Galt/Hespeler corridor. This spacious home features 4 bedrooms, 4 bathrooms, and over 1,700 sq ft of modern living space designed for comfort and function. Enjoy an open-concept layout with 9-ft ceilings, sleek wide-plank flooring, and abundant natural light throughout. The upgraded kitchen boasts granite countertops, stainless steel appliances, and generous cabinet space, ideal for both everyday living and entertaining. The great room features large windows and a walkout to a private balcony. Upper-level laundry adds convenience. This home stands out with its rare double car garage, private driveway, and end-unit advantage providing extra privacy, more windows, and additional outdoor space. Ideally located just minutes to Highway 401, shopping, restaurants, and trails. Perfect for professionals, growing families, first-time buyers, or savvy investors.
Location
Province ON
County Waterloo
Area Waterloo
Rooms
Basement Full, Finished
Kitchen 1
Interior
Interior Features Other
Cooling Central Air
Inclusions Dishwasher, Refrigerator, Washer
Exterior
Parking Features Attached
Garage Spaces 2.0
Pool None
Roof Type Asphalt Shingle
Total Parking Spaces 4
Building
Foundation Poured Concrete
Others
Monthly Total Fees $176
ParcelsYN Yes
Lited by EXP REALTY






