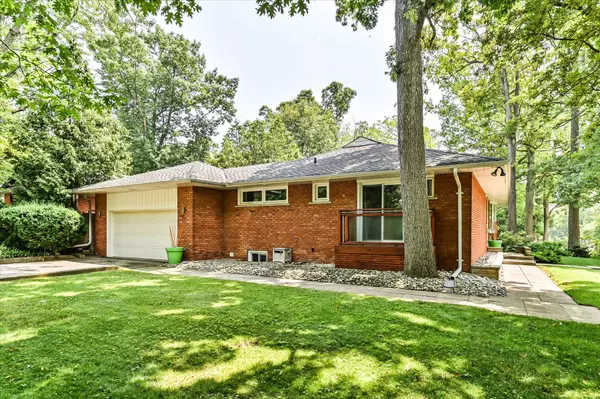REQUEST A TOUR If you would like to see this home without being there in person, select the "Virtual Tour" option and your agent will contact you to discuss available opportunities.
In-PersonVirtual Tour
$ 1,699,000
Est. payment | /mo
3 Beds
3 Baths
$ 1,699,000
Est. payment | /mo
3 Beds
3 Baths
OPEN HOUSE
Sun Jul 27, 2:00pm - 4:00pm
Key Details
Property Type Single Family Home
Sub Type Detached
Listing Status Active
Purchase Type For Sale
Approx. Sqft 1500-2000
Subdivision Princess-Rosethorn
MLS Listing ID W12293682
Style Bungalow
Bedrooms 3
Annual Tax Amount $7,533
Tax Year 2025
Property Sub-Type Detached
Property Description
From the moment you step inside, youll be greeted by an ambiance of warmth and distinctive personality that makes this home truly exceptional. The updated kitchen is a chefs and entertainers dream, showcasing elegant porcelain tile flooring, sleek quartz countertops, and a striking marble tile backsplash. This space effortlessly extends to a private backyard oasis where summer days gracefully transition into tranquil evenings by the pool. Whether youre hosting intimate gatherings beneath the stars, dining al fresco, or relaxing with a refreshing drink, this setting promises unforgettable moments. The interior layout balances style and functionality with ease. The light-filled main floor captures the essence of mid-century design, offering both comfort and sophistication. The primary bedroom serves as a serene retreat, complete with a private balcony, ensuite bath, and generous closet space. The lower level continues the entertainers theme with a cozy fireplace in the living area and a versatile rec room featuring a built-in wet barideal for cocktails, game nights, or movie marathons. With an attached garage and private driveway, parking is both convenient and effortlessno more circling the block. This home is the perfect harmony of playful charm and sophisticated design, tailored for those who appreciate a respectful nod to the past while embracing contemporary living.Dont miss the opportunity to own this rare gem in Princess Gardens. Paradise awaits.
Location
Province ON
County Toronto
Community Princess-Rosethorn
Area Toronto
Rooms
Basement Finished
Kitchen 1
Interior
Interior Features None
Cooling Central Air
Fireplaces Type Electric
Inclusions All ELF's, All window coverings, all appliances in as is where is condition
Exterior
Parking Features Attached
Garage Spaces 2.0
Pool Inground
Roof Type Shingles
Total Parking Spaces 6
Building
Foundation Block
Others
Virtual Tour https://studiogtavtour.ca/25-Ashford-Dr/idx
Lited by ROYAL LEPAGE REAL ESTATE SERVICES LTD.






