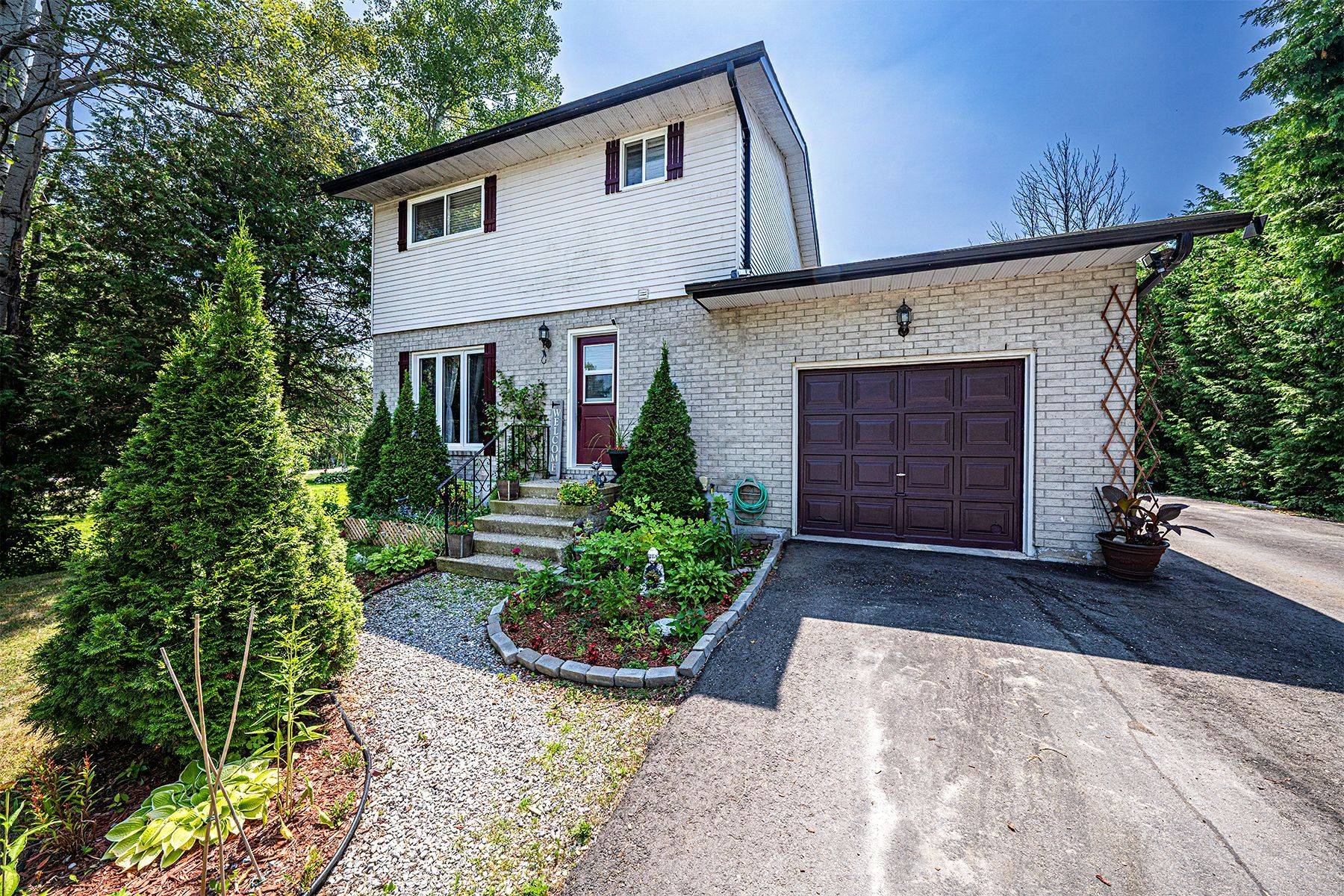4 Beds
2 Baths
4 Beds
2 Baths
OPEN HOUSE
Sat Jul 19, 12:00pm - 2:00pm
Key Details
Property Type Single Family Home
Sub Type Detached
Listing Status Active
Purchase Type For Sale
Approx. Sqft 1100-1500
Subdivision Carden
MLS Listing ID X12290294
Style 2-Storey
Bedrooms 4
Building Age 31-50
Annual Tax Amount $2,327
Tax Year 2025
Property Sub-Type Detached
Property Description
Location
Province ON
County Kawartha Lakes
Community Carden
Area Kawartha Lakes
Zoning RR3
Body of Water Canal Lake
Rooms
Basement Finished, Full
Kitchen 1
Interior
Interior Features Sump Pump
Cooling Central Air
Inclusions Fridge, Stove (As-Is), Dishwasher, Washer & Dryer, All Electrical Light Fixtures, Window Treatments, All Tv Mounts (Tvs Excluded), Electric Fireplace (As-Is), Shed (As-Is), HWT (Owned).
Exterior
Exterior Feature Patio
Parking Features Attached
Garage Spaces 1.0
Pool None
Waterfront Description Waterfront-Not Deeded
Roof Type Shingles
Road Frontage Year Round Municipal Road
Total Parking Spaces 7
Building
Foundation Concrete






