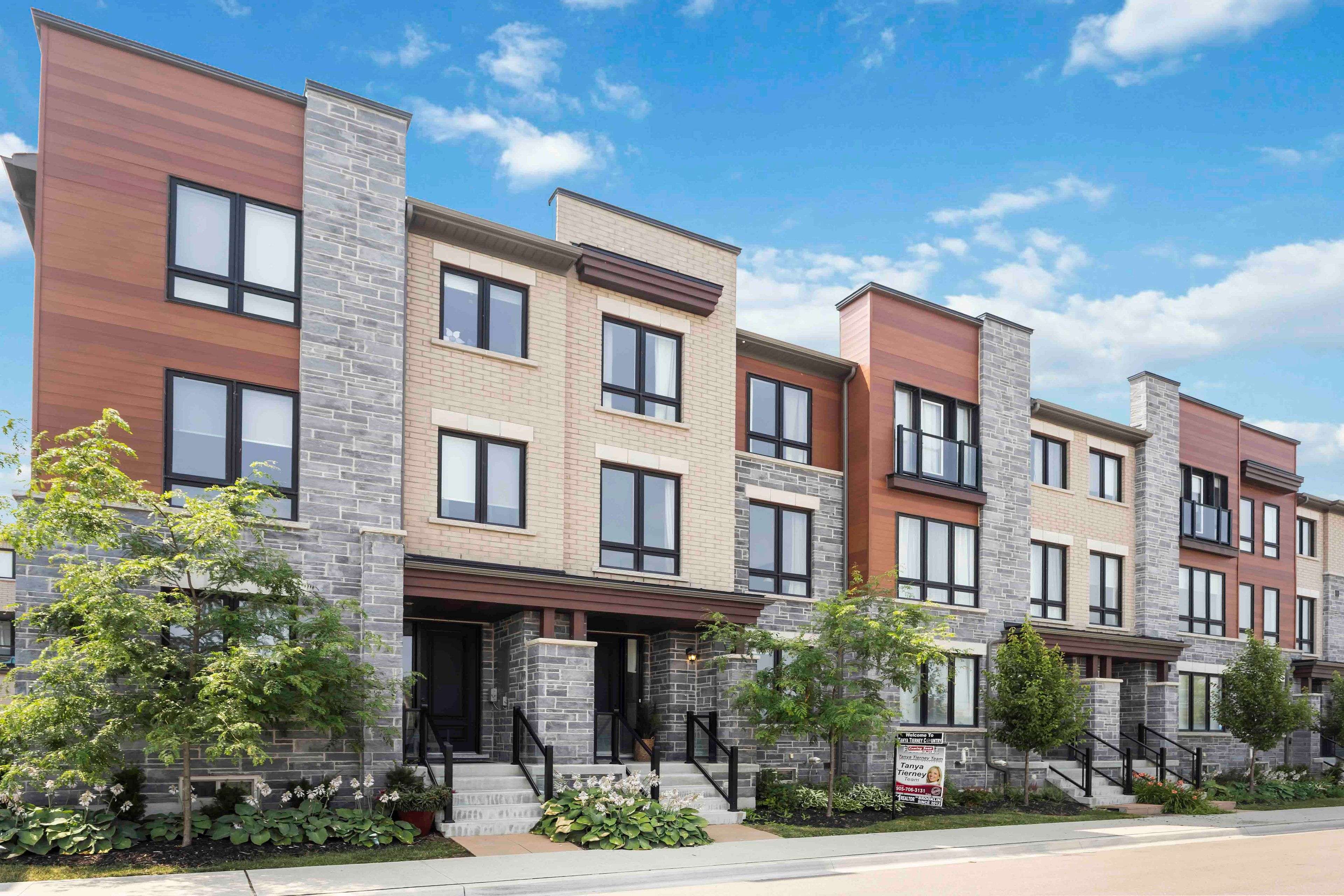3 Beds
3 Baths
3 Beds
3 Baths
Key Details
Property Type Townhouse
Sub Type Att/Row/Townhouse
Listing Status Active
Purchase Type For Sale
Approx. Sqft 1500-2000
Subdivision Port Whitby
MLS Listing ID E12287802
Style 3-Storey
Bedrooms 3
Building Age 0-5
Annual Tax Amount $5,541
Tax Year 2025
Property Sub-Type Att/Row/Townhouse
Property Description
Location
Province ON
County Durham
Community Port Whitby
Area Durham
Rooms
Family Room Yes
Basement Unfinished
Kitchen 1
Interior
Interior Features Auto Garage Door Remote, Storage
Cooling Central Air
Fireplace No
Heat Source Gas
Exterior
Exterior Feature Landscaped, Patio, Porch
Parking Features None
Garage Spaces 2.0
Pool None
Waterfront Description None
View Garden
Roof Type Shingles
Lot Frontage 18.93
Lot Depth 60.37
Total Parking Spaces 2
Building
Unit Features Lake/Pond,Park,Marina,Public Transit,Rec./Commun.Centre,School
Foundation Unknown
Others
Monthly Total Fees $199
Security Features None
ParcelsYN Yes
Virtual Tour https://tours.snaphouss.com/36docksidewaywhitbyon?b=0






