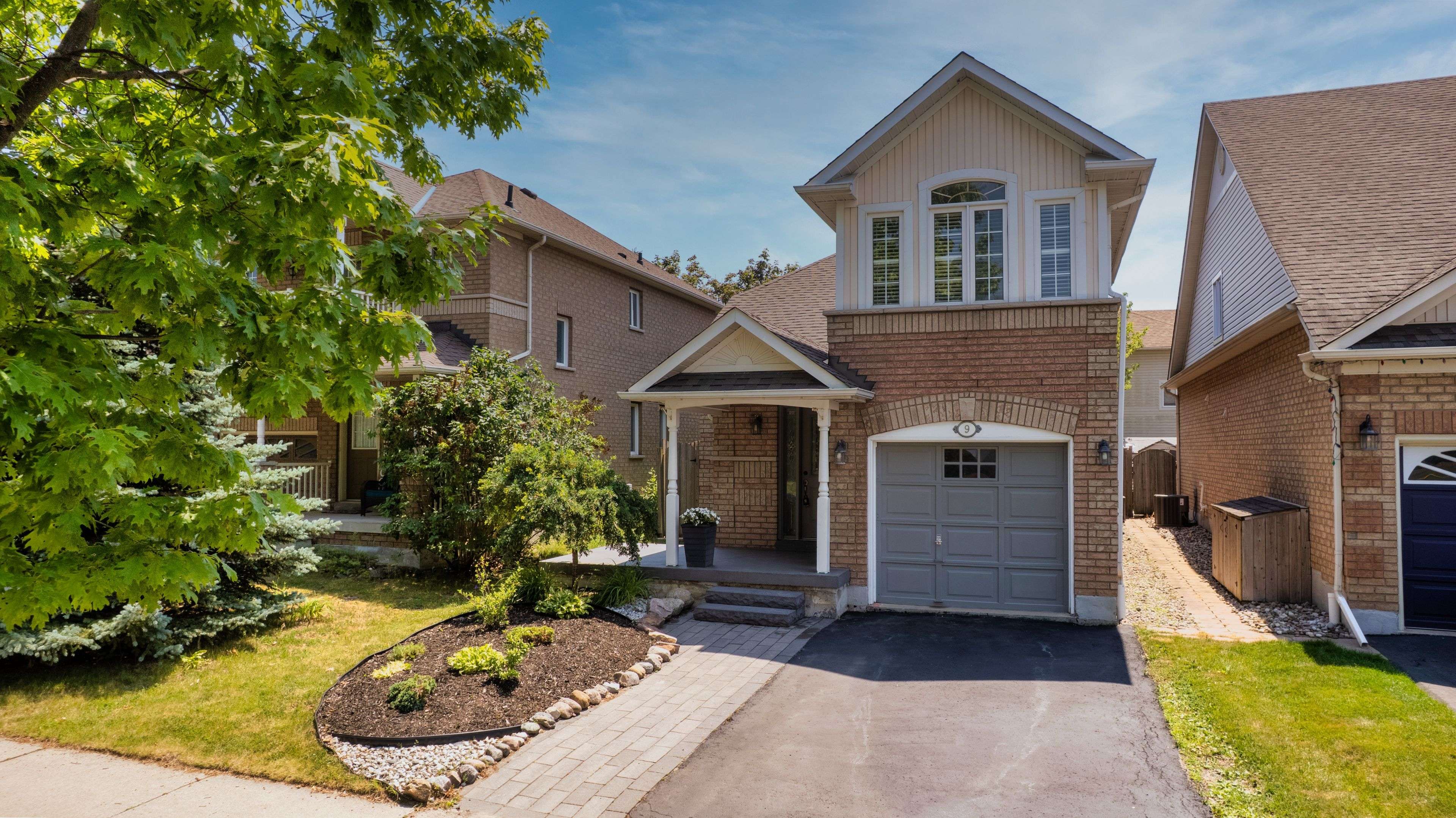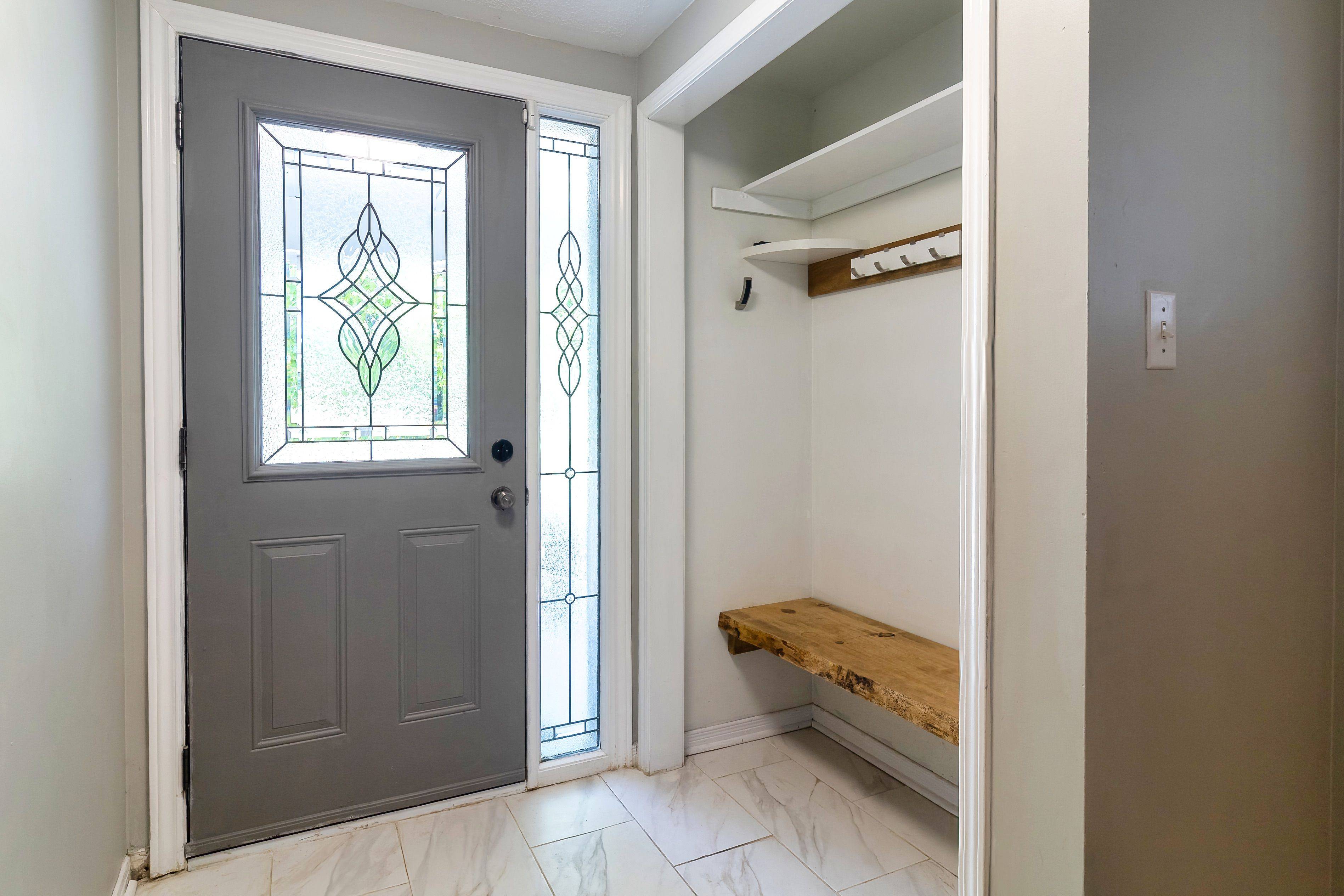5 Beds
3 Baths
5 Beds
3 Baths
Key Details
Property Type Single Family Home
Sub Type Link
Listing Status Active
Purchase Type For Sale
Approx. Sqft 1100-1500
Subdivision Port Whitby
MLS Listing ID E12283443
Style Bungalow-Raised
Bedrooms 5
Annual Tax Amount $5,872
Tax Year 2024
Property Sub-Type Link
Property Description
Location
Province ON
County Durham
Community Port Whitby
Area Durham
Rooms
Family Room No
Basement Finished
Kitchen 1
Separate Den/Office 2
Interior
Interior Features Auto Garage Door Remote, Carpet Free, Water Heater Owned
Cooling Central Air
Fireplace Yes
Heat Source Gas
Exterior
Exterior Feature Deck, Landscaped, Porch
Parking Features Private
Garage Spaces 1.0
Pool None
Roof Type Unknown
Lot Frontage 31.69
Lot Depth 109.91
Total Parking Spaces 3
Building
Unit Features Fenced Yard,Marina,Park,Public Transit,Rec./Commun.Centre,School
Foundation Unknown
Others
Virtual Tour https://my.matterport.com/show/?m=xHmUDxNDUZX






