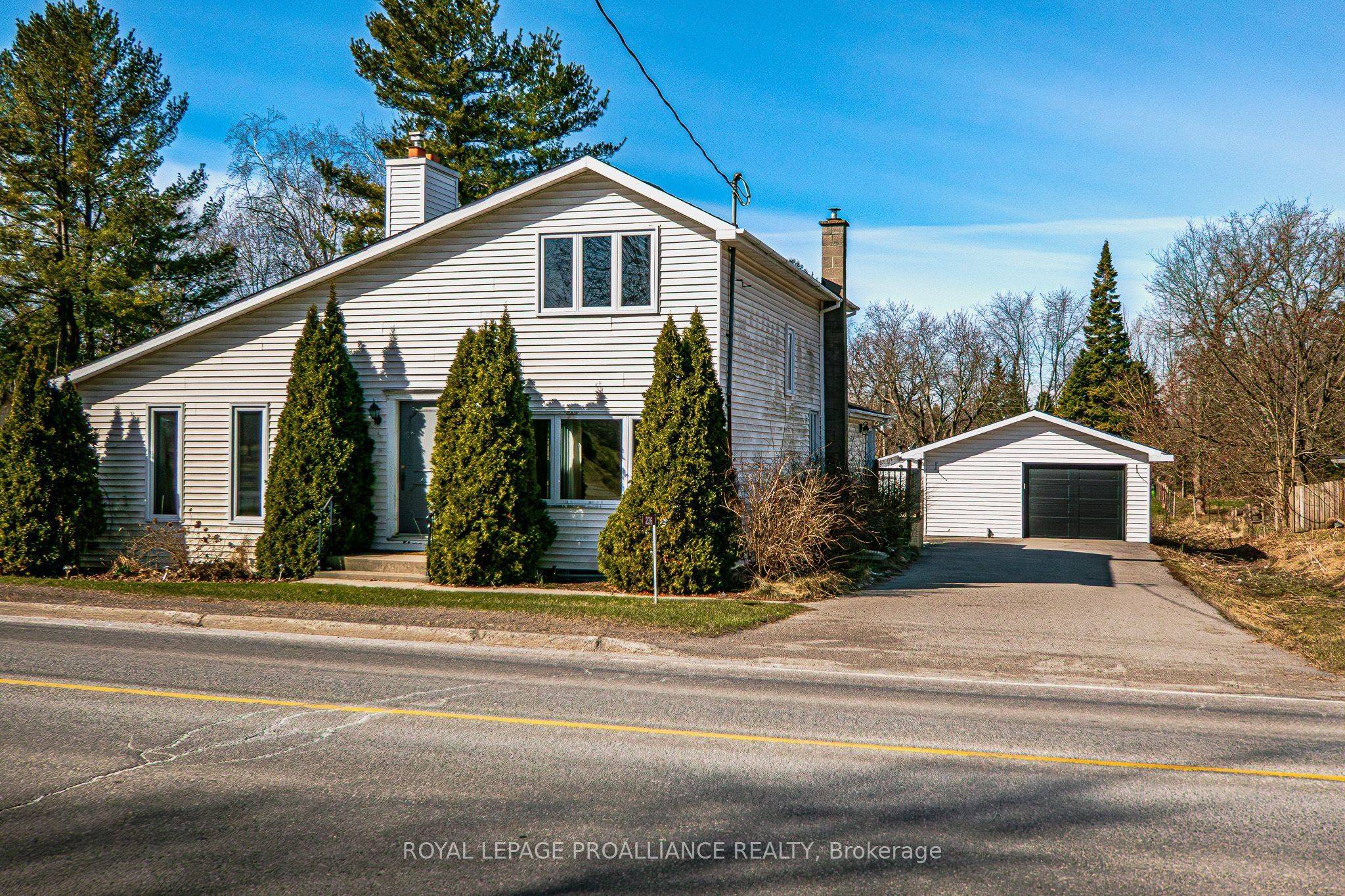3 Beds
2 Baths
3 Beds
2 Baths
Key Details
Property Type Single Family Home
Sub Type Detached
Listing Status Active
Purchase Type For Sale
Approx. Sqft 1500-2000
Subdivision Grafton
MLS Listing ID X12283400
Style 1 1/2 Storey
Bedrooms 3
Building Age 100+
Annual Tax Amount $2,985
Tax Year 2024
Property Sub-Type Detached
Property Description
Location
Province ON
County Northumberland
Community Grafton
Area Northumberland
Rooms
Family Room Yes
Basement Full, Finished
Kitchen 1
Interior
Interior Features Auto Garage Door Remote, In-Law Capability, Primary Bedroom - Main Floor, Sump Pump, Water Heater
Cooling Central Air
Fireplaces Type Natural Gas
Fireplace Yes
Heat Source Gas
Exterior
Exterior Feature Year Round Living, Deck, Hot Tub, Landscaped
Parking Features Private Double
Garage Spaces 2.0
Pool Above Ground
View Clear, Pool
Roof Type Asphalt Shingle
Topography Level
Lot Frontage 66.57
Lot Depth 201.67
Total Parking Spaces 8
Building
Unit Features Beach,Level,Rec./Commun.Centre,School Bus Route
Foundation Brick, Stone






