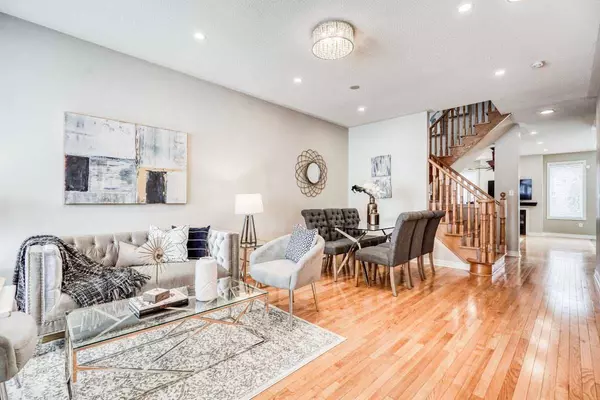7 Beds
5 Baths
7 Beds
5 Baths
Key Details
Property Type Single Family Home
Sub Type Detached
Listing Status Active
Purchase Type For Sale
Approx. Sqft 2000-2500
Subdivision Stouffville
MLS Listing ID N12273849
Style 2-Storey
Bedrooms 7
Annual Tax Amount $5,861
Tax Year 2024
Property Sub-Type Detached
Property Description
Location
Province ON
County York
Community Stouffville
Area York
Rooms
Family Room Yes
Basement Apartment, Separate Entrance
Kitchen 2
Separate Den/Office 3
Interior
Interior Features Auto Garage Door Remote, Carpet Free, In-Law Suite
Cooling Central Air
Fireplace Yes
Heat Source Gas
Exterior
Exterior Feature Patio
Parking Features Available
Garage Spaces 2.0
Pool None
Roof Type Asphalt Shingle
Lot Frontage 40.03
Lot Depth 85.3
Total Parking Spaces 6
Building
Unit Features Golf,Library,Park,Public Transit,School,School Bus Route
Foundation Concrete






