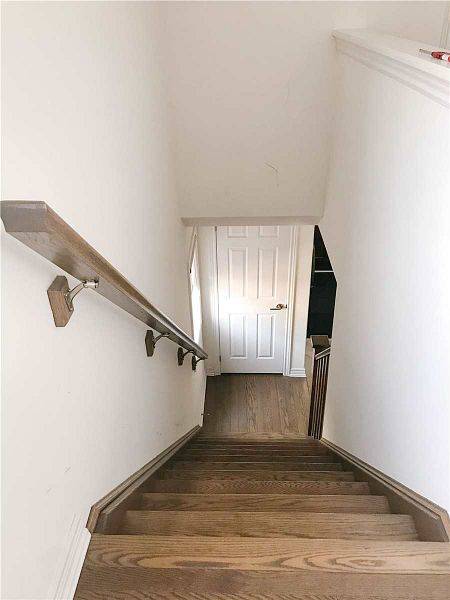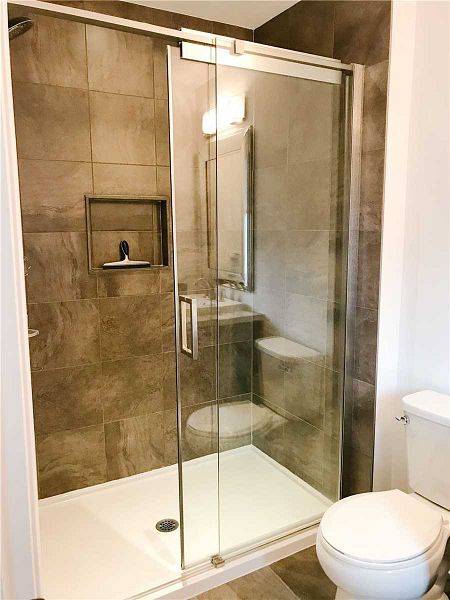REQUEST A TOUR If you would like to see this home without being there in person, select the "Virtual Tour" option and your agent will contact you to discuss available opportunities.
In-PersonVirtual Tour
$ 3,100
4 Beds
4 Baths
$ 3,100
4 Beds
4 Baths
Key Details
Property Type Townhouse
Sub Type Att/Row/Townhouse
Listing Status Active
Purchase Type For Rent
Approx. Sqft 700-1100
Subdivision Orangeville
MLS Listing ID W12269181
Style 2-Storey
Bedrooms 4
Property Sub-Type Att/Row/Townhouse
Property Description
Discover This Stunning Townhome Featuring Many Upgrades Throughout. Enjoy Hardwood Floors, Quartz Countertops, Stainless Steel Appliances, And Open Concept Living Perfect For Modern Lifestyles. The Finished Basement Offers A Separate In-Law Suite With One Bedroom And A Private Three-Piece Washroom, Ideal For Guests Or Extended Family. This End Unit Includes Parking For Three Cars And Sits On A Quiet, Private Street. An Excellent Opportunity For A Young Family Or Professional Seeking Space And Convenience.
Location
Province ON
County Dufferin
Community Orangeville
Area Dufferin
Rooms
Basement Finished
Kitchen 1
Interior
Interior Features Carpet Free, In-Law Suite, Water Heater
Cooling Central Air
Inclusions Fridge, Stove, Dishwaher, Washer, Dryer
Laundry In Basement
Exterior
Exterior Feature Porch
Parking Features Attached
Garage Spaces 1.0
Pool None
Roof Type Other
Total Parking Spaces 4
Building
Foundation Other
Lited by ROYAL LEPAGE SIGNATURE REALTY






