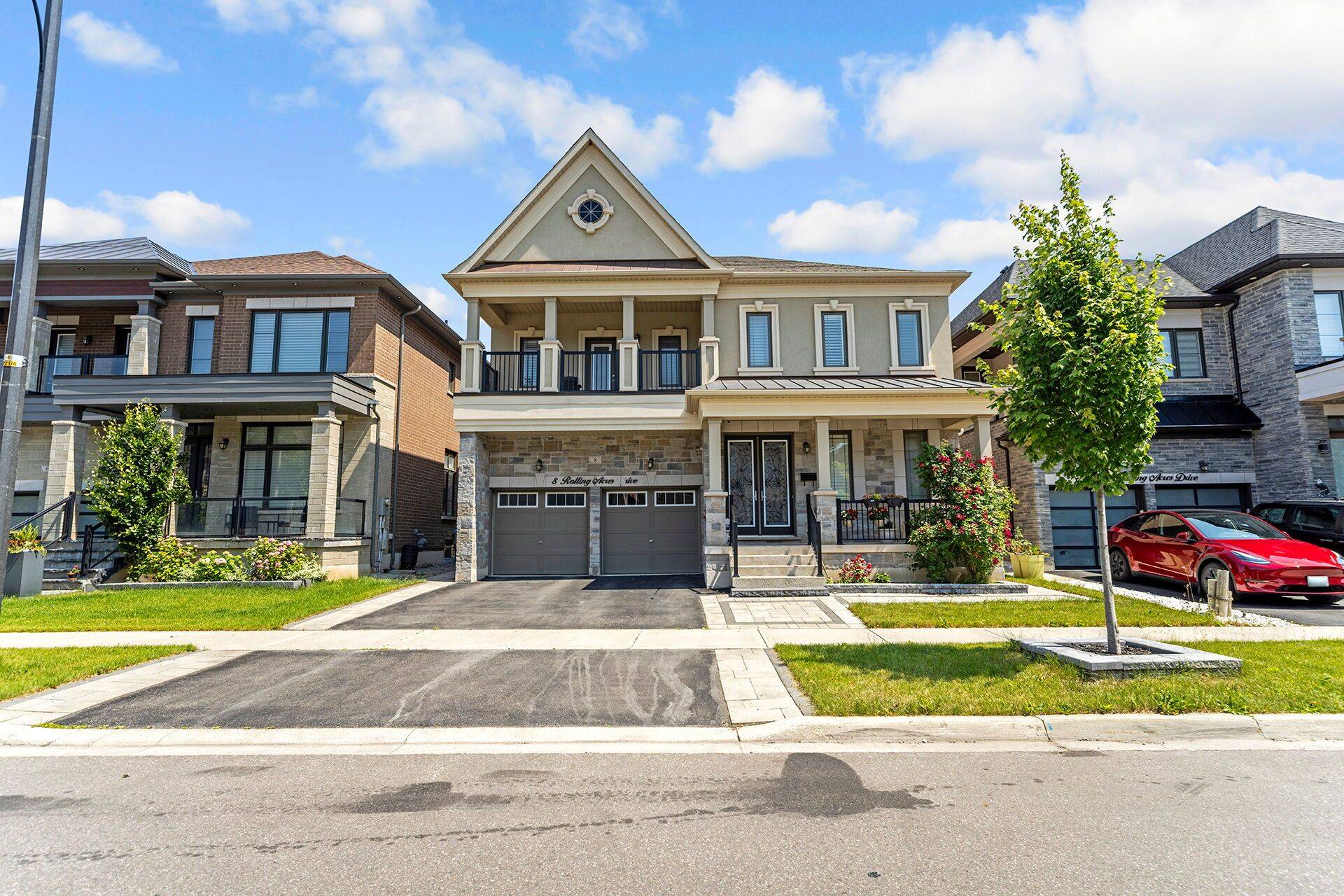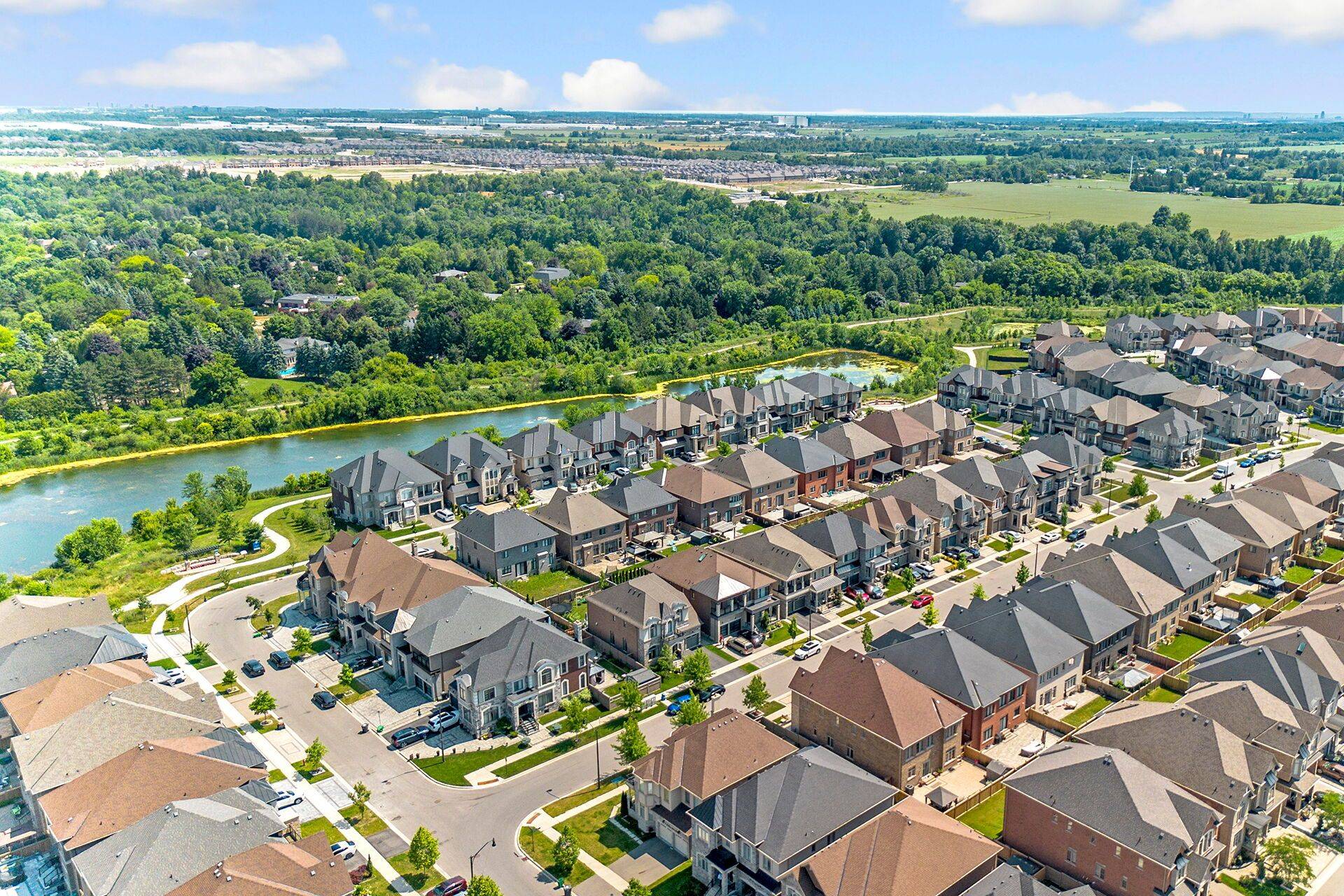5 Beds
6 Baths
5 Beds
6 Baths
Key Details
Property Type Single Family Home
Sub Type Detached
Listing Status Active
Purchase Type For Sale
Approx. Sqft 3500-5000
Subdivision Northwest Brampton
MLS Listing ID W12261554
Style 2-Storey
Bedrooms 5
Building Age 6-15
Annual Tax Amount $11,378
Tax Year 2024
Property Sub-Type Detached
Property Description
Location
Province ON
County Peel
Community Northwest Brampton
Area Peel
Rooms
Basement Full, Separate Entrance
Kitchen 1
Interior
Interior Features Central Vacuum, Carpet Free
Cooling Central Air
Fireplaces Type Natural Gas
Inclusions All ELF's, All Window coverings, Washer and Dryer
Exterior
Parking Features Built-In
Garage Spaces 3.0
Pool None
Roof Type Shingles
Total Parking Spaces 5
Building
Foundation Concrete
Others
Virtual Tour https://hdtour.virtualhomephotography.com/8-rolling-acres-dr/nb/






