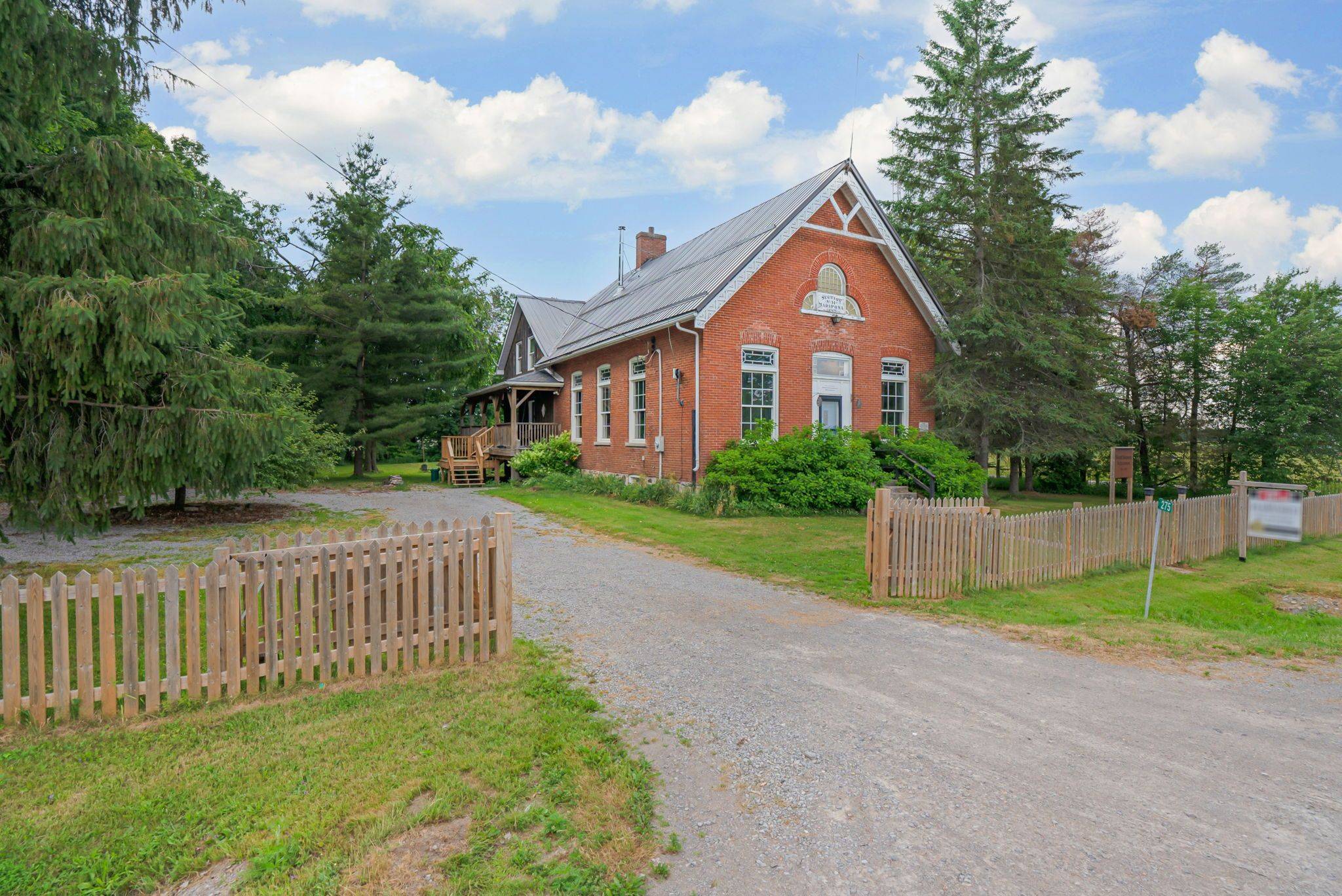4 Beds
5 Baths
0.5 Acres Lot
4 Beds
5 Baths
0.5 Acres Lot
OPEN HOUSE
Sat Jul 05, 12:00pm - 2:00pm
Sun Jul 06, 12:00pm - 2:00pm
Key Details
Property Type Single Family Home
Sub Type Detached
Listing Status Active
Purchase Type For Sale
Approx. Sqft 3000-3500
Subdivision Little Britain
MLS Listing ID X12259483
Style 1 1/2 Storey
Bedrooms 4
Building Age 100+
Annual Tax Amount $4,456
Tax Year 2025
Lot Size 0.500 Acres
Property Sub-Type Detached
Property Description
Location
Province ON
County Kawartha Lakes
Community Little Britain
Area Kawartha Lakes
Rooms
Basement Finished, Finished with Walk-Out
Kitchen 1
Interior
Interior Features Brick & Beam, Carpet Free, Primary Bedroom - Main Floor, Propane Tank, Sump Pump, Water Treatment
Cooling Central Air
Fireplaces Number 2
Fireplaces Type Wood Stove
Inclusions FRIDGE, STOVE, MICROWAVE, DISHWASHER, WASHER & DRYER, ALL ELFS, ALL WINDOW COVERINGS, IRON SLAYER, UV WATER SYSTEM, HOT WATER TANK OWNED, 2 FURNACES, 2 WOOD STOVES, HOT WATER TANK OWNED
Exterior
Parking Features None
Pool None
View Pasture, Trees/Woods
Roof Type Asphalt Shingle,Metal
Total Parking Spaces 8
Building
Foundation Poured Concrete, Stone
Others
Virtual Tour https://media.castlerealestatemarketing.com/videos/0197d135-308d-7329-82d5-f5a0af2e2707






