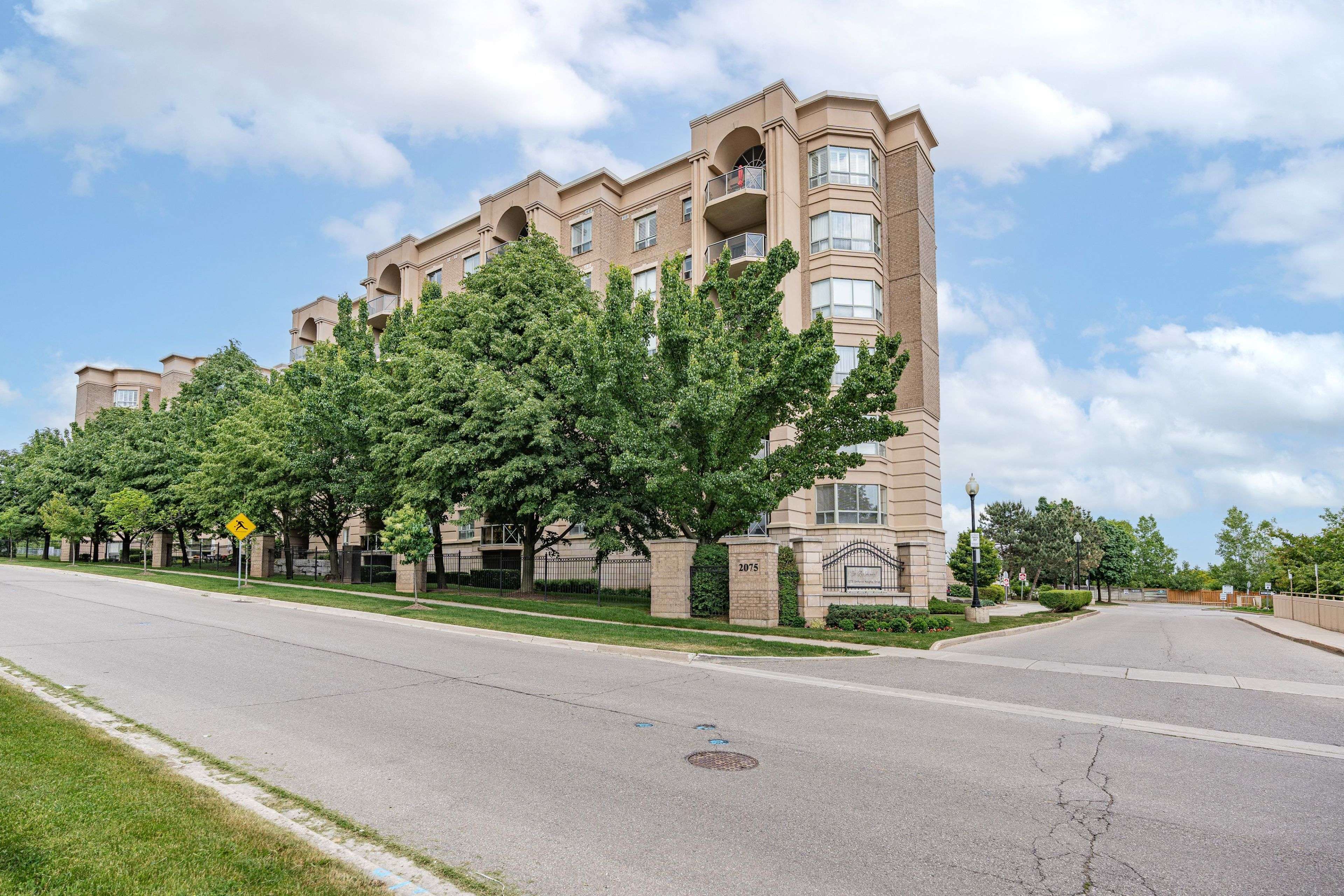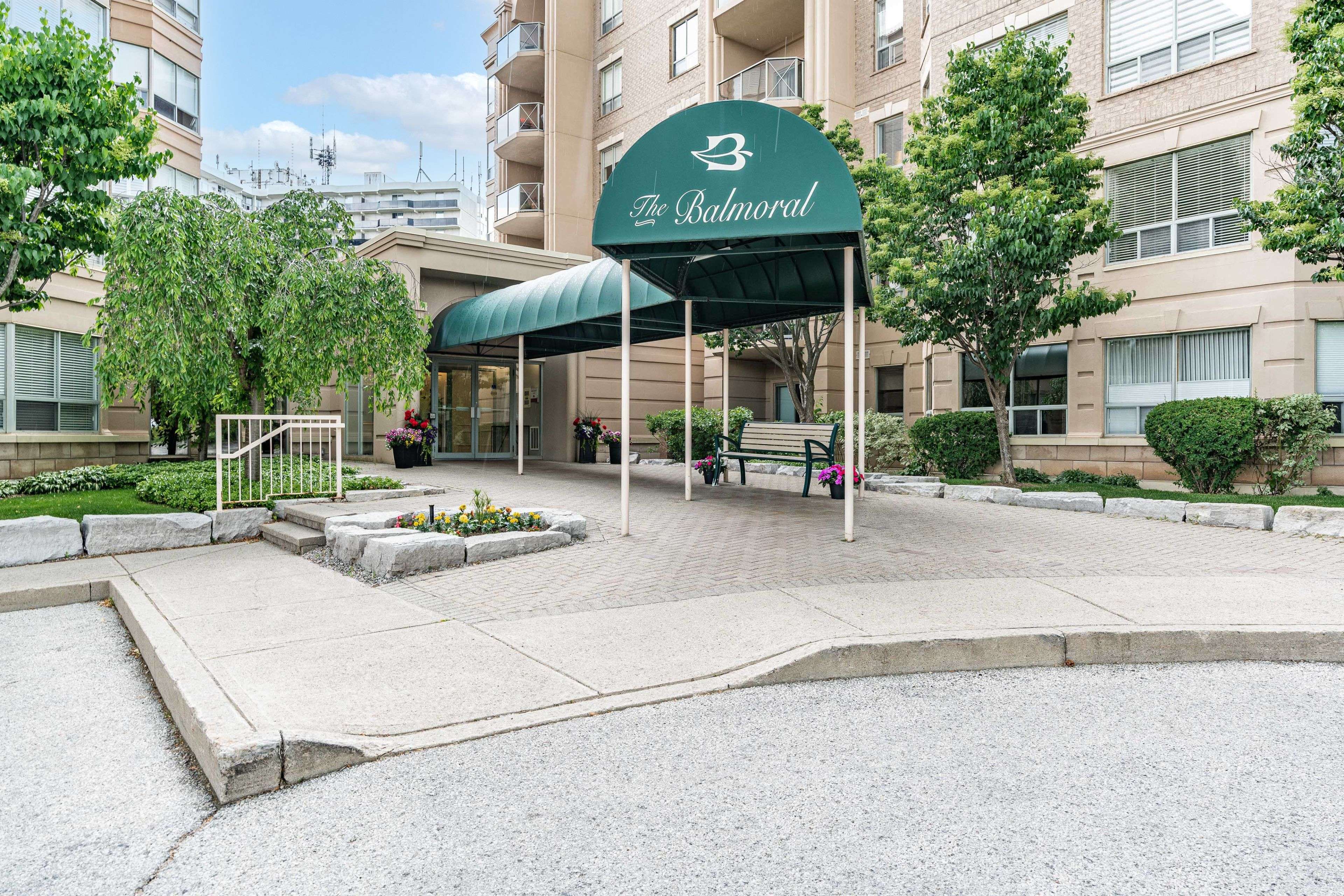REQUEST A TOUR If you would like to see this home without being there in person, select the "Virtual Tour" option and your advisor will contact you to discuss available opportunities.
In-PersonVirtual Tour
$ 699,900
Est. payment | /mo
2 Beds
2 Baths
$ 699,900
Est. payment | /mo
2 Beds
2 Baths
Key Details
Property Type Condo
Sub Type Condo Apartment
Listing Status Active
Purchase Type For Sale
Approx. Sqft 1200-1399
Subdivision Brant Hills
MLS Listing ID W12215774
Style Apartment
Bedrooms 2
HOA Fees $822
Building Age 16-30
Annual Tax Amount $3,268
Tax Year 2024
Property Sub-Type Condo Apartment
Property Description
Fantastic Opportunity in the Sought-After Balmoral Condominiums on Amherst Heights! Welcome to this beautifully updated 2-bedroom, 2-bathroom unit on the fifth floorjust move in and enjoy! This spacious condo features a bright northwest exposure, offering stunning escarpment views from the large private balcony. Enjoy peaceful mornings with no noise from the 407 to disturb your coffee. Inside, you'll appreciate the convenience of in-suite laundry, underground parking, and a dedicated storage locker. The building boasts premium amenities, including a party room with kitchenette, library, fitness centre, hobby/workshop room, car wash, and a communal BBQ area with seating. Outdoor EV charging stations are also available. Situated just off Brant Street and Highway 407, this prime location offers easy access to shopping, dining, parks, and transitideal for commuters, downsizers, and anyone seeking a convenient, comfortable lifestyle. Come see it for yourselfthis one wont disappoint!
Location
Province ON
County Halton
Community Brant Hills
Area Halton
Zoning RM4
Rooms
Basement None
Kitchen 1
Interior
Interior Features Carpet Free
Cooling Central Air
Inclusions fridge, stove, dishwasher, washer, dryer, window coverings
Laundry Ensuite
Exterior
Parking Features Underground
Garage Spaces 1.0
View Forest, Marina
Exposure North West
Total Parking Spaces 1
Balcony Enclosed
Lited by RE/MAX ESCARPMENT REALTY INC.






