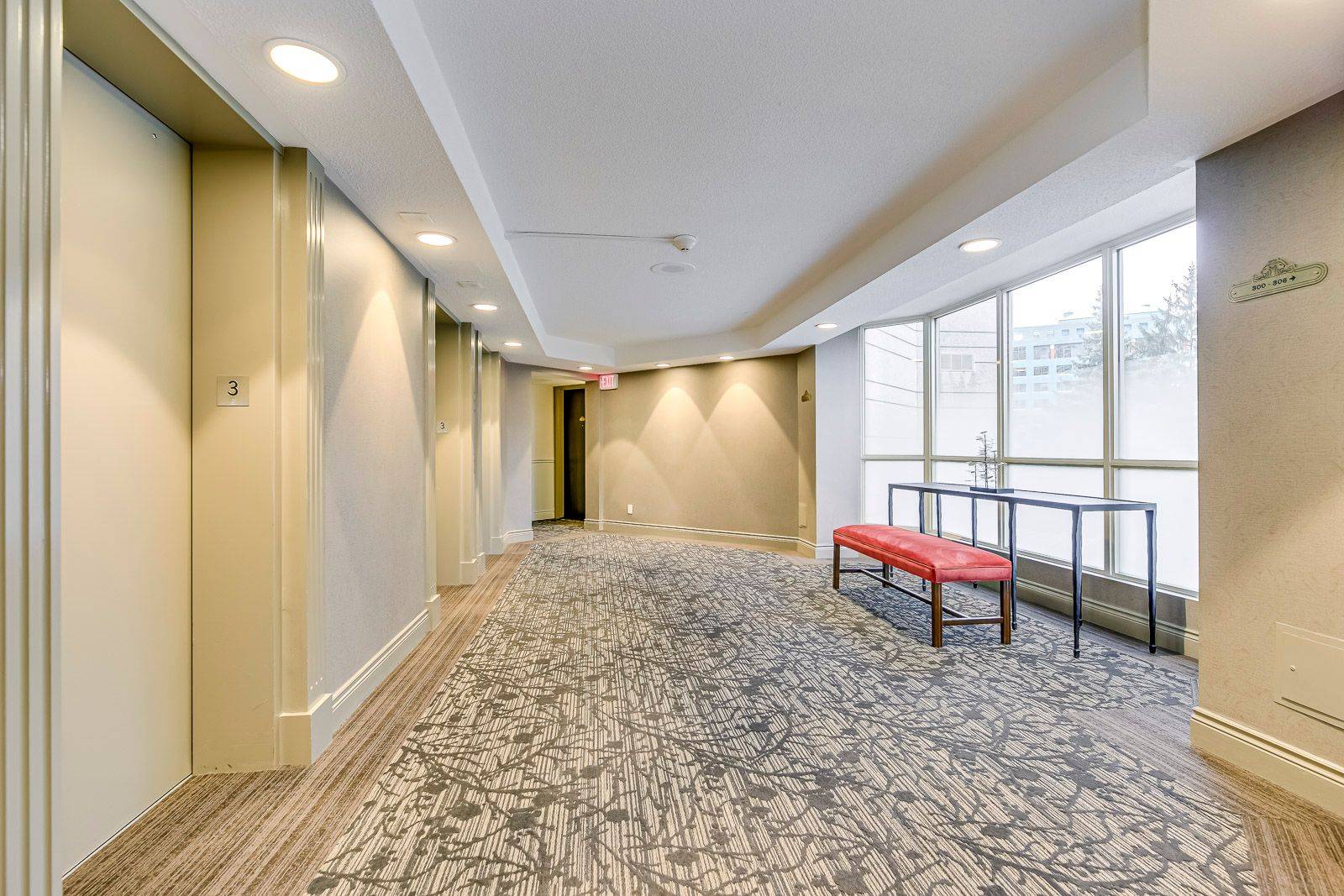3 Beds
2 Baths
3 Beds
2 Baths
Key Details
Property Type Condo
Sub Type Condo Apartment
Listing Status Active
Purchase Type For Sale
Approx. Sqft 1200-1399
Subdivision Hurontario
MLS Listing ID W12188408
Style Apartment
Bedrooms 3
HOA Fees $1,105
Annual Tax Amount $3,057
Tax Year 2024
Property Sub-Type Condo Apartment
Property Description
Location
Province ON
County Peel
Community Hurontario
Area Peel
Rooms
Basement None
Kitchen 1
Interior
Interior Features Carpet Free, Primary Bedroom - Main Floor
Cooling Central Air
Inclusions Fridge, stove, B/I dishwasher, microwave, freezer, washer, dryer, ceiling fans, window coverings. NOTE: Property has been virtually staged.
Laundry Ensuite
Exterior
Parking Features Underground
Garage Spaces 2.0
Exposure North East
Total Parking Spaces 2
Balcony Open
Others
Virtual Tour https://tours.aisonphoto.com/idx/278591






