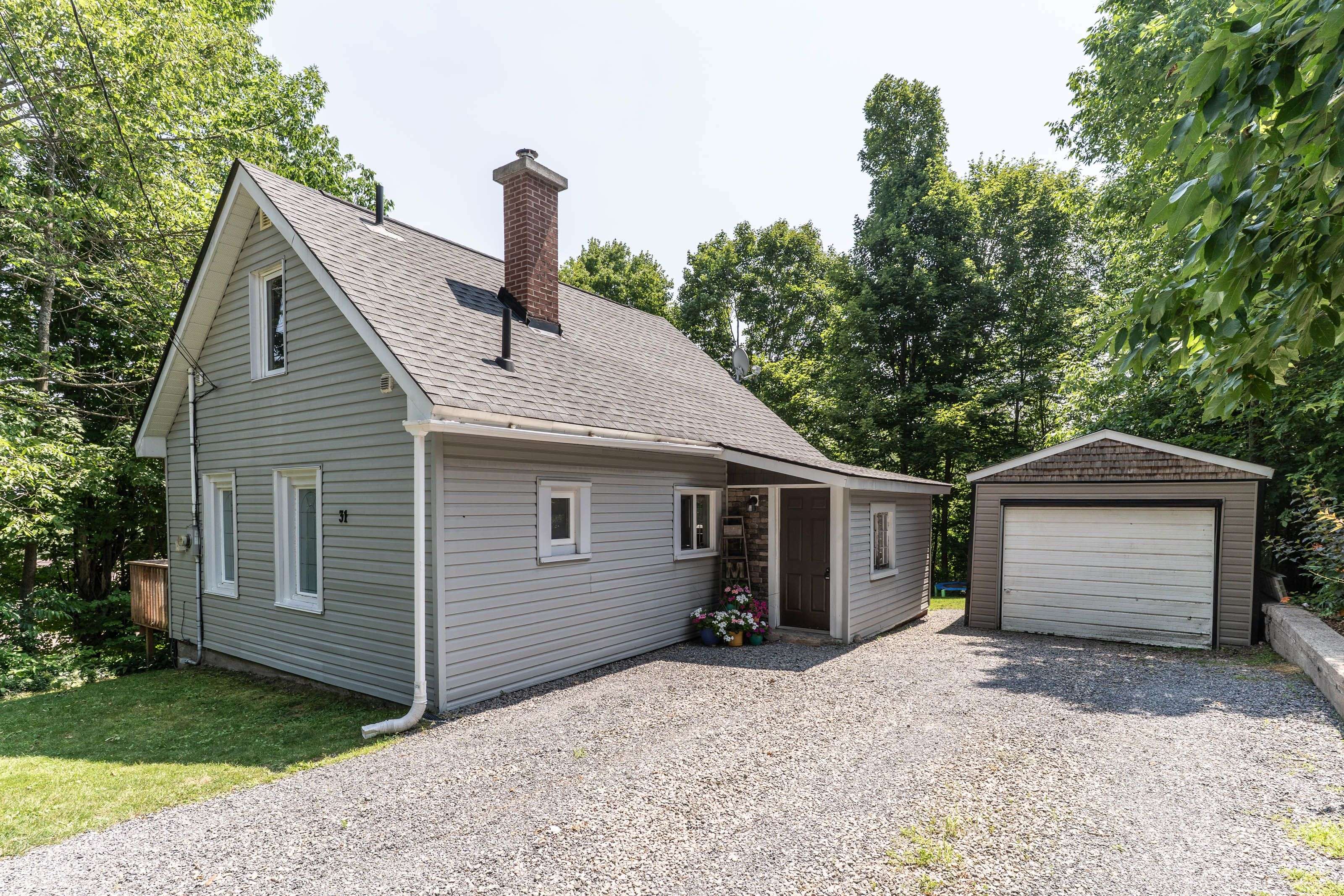REQUEST A TOUR If you would like to see this home without being there in person, select the "Virtual Tour" option and your agent will contact you to discuss available opportunities.
In-PersonVirtual Tour
$ 499,900
Est. payment | /mo
2 Beds
2 Baths
$ 499,900
Est. payment | /mo
2 Beds
2 Baths
Key Details
Property Type Single Family Home
Sub Type Detached
Listing Status Active
Purchase Type For Sale
Approx. Sqft 1100-1500
Subdivision Chaffey
MLS Listing ID X12291166
Style 1 1/2 Storey
Bedrooms 2
Annual Tax Amount $2,300
Tax Year 2025
Property Sub-Type Detached
Property Description
Charming 2 Bedroom, 2 Bath Home on Florence Street, Huntsville. Welcome to this cozy and well-cared-for home nestled in a desirable Huntsville neighbourhood. Offering 2 bedrooms and 2 full baths, this property is perfect for first-time buyers, retirees, or anyone looking to enjoy the comforts of small-town living with all the conveniences nearby. The spacious kitchen is bright and functional ideal for cooking, baking, and entertaining. A large side deck extends your living space outdoors, perfect for dining al fresco or relaxing on warm evenings. The backyard is a generous size, ready for playtime, pets, or even your dream garden. There's also a one-car garage for parking and extra storage. Downstairs, the basement adds even more value with a dedicated laundry area and a comfortable family room a great space for movie nights, hobbies, or a kids' play zone .Located just minutes from downtown Huntsville, schools, parks, and shopping, this lovely home has everything you need in a warm and welcoming setting.
Location
Province ON
County Muskoka
Community Chaffey
Area Muskoka
Rooms
Family Room No
Basement Partially Finished
Kitchen 1
Interior
Interior Features None
Cooling None
Fireplace No
Heat Source Oil
Exterior
Exterior Feature Deck, Year Round Living, Patio
Parking Features Private Double
Garage Spaces 1.0
Pool None
Waterfront Description None
View City
Roof Type Shingles
Topography Partially Cleared
Lot Frontage 53.0
Lot Depth 90.0
Total Parking Spaces 5
Building
Foundation Poured Concrete
Others
ParcelsYN No
Listed by Royal LePage Lakes Of Muskoka Realty






