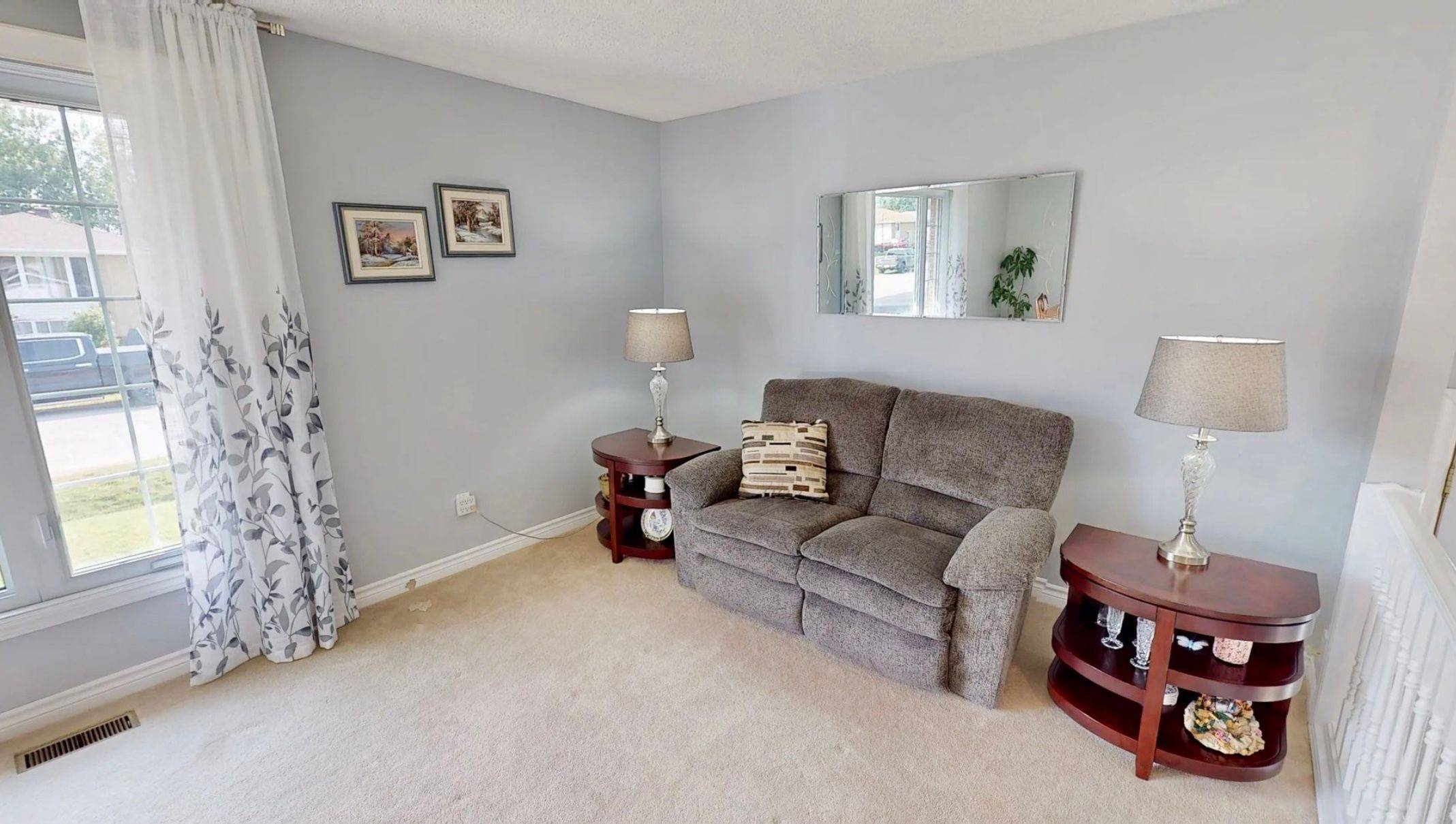5 Beds
2 Baths
5 Beds
2 Baths
Key Details
Property Type Single Family Home
Sub Type Detached
Listing Status Active
Purchase Type For Sale
Approx. Sqft 700-1100
Subdivision Ferris
MLS Listing ID X12288211
Style Bungalow-Raised
Bedrooms 5
Building Age 51-99
Annual Tax Amount $3,478
Tax Year 2024
Property Sub-Type Detached
Property Description
Location
Province ON
County Nipissing
Community Ferris
Area Nipissing
Zoning R2
Rooms
Family Room No
Basement Finished
Kitchen 1
Separate Den/Office 2
Interior
Interior Features Sump Pump, Primary Bedroom - Main Floor
Cooling Central Air
Fireplaces Number 1
Fireplaces Type Natural Gas, Rec Room
Inclusions Fridge, Stove, Dishwasher, Washer & Dryer
Exterior
Garage Spaces 1.0
Pool None
Roof Type Asphalt Shingle
Lot Frontage 49.9
Lot Depth 104.79
Total Parking Spaces 4
Building
Foundation Concrete Block
Others
Senior Community Yes
ParcelsYN No
Virtual Tour https://my.matterport.com/show/?m=cEypSqzuH2q&brand=0






